173 3e Avenue, Saint-Adolphe-d'Howard, QC J0T2B0 $474,900
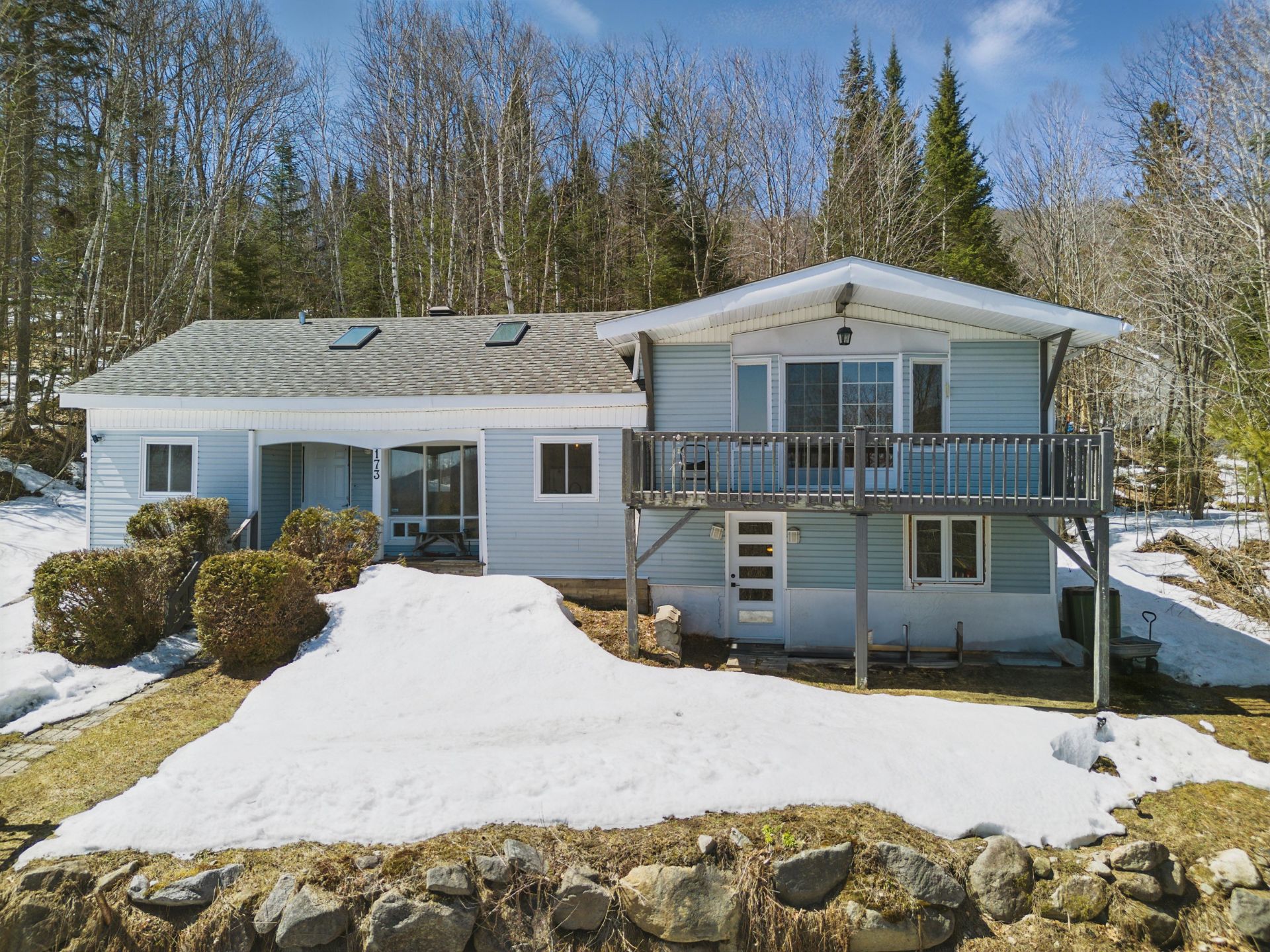
Frontage
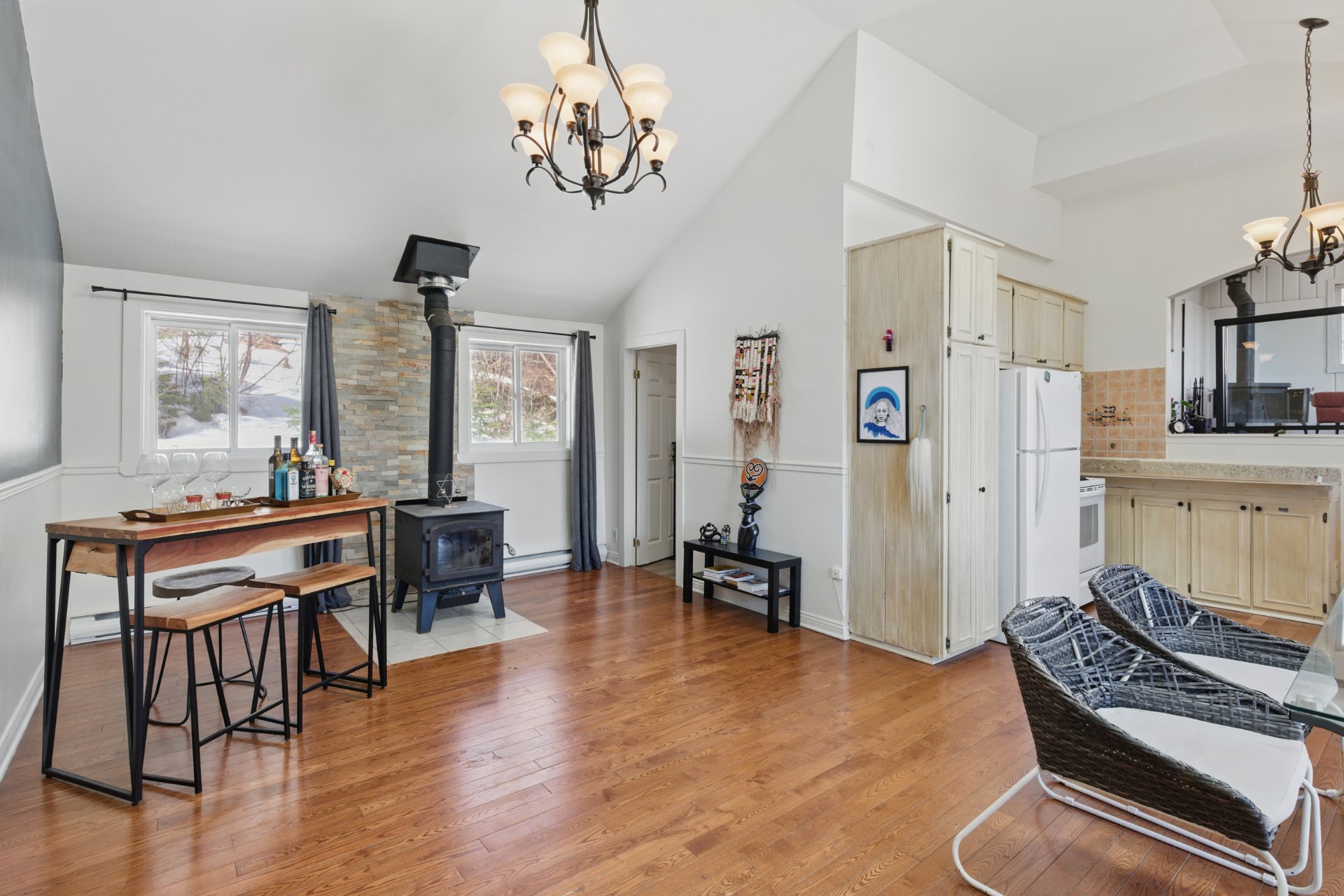
Dining room
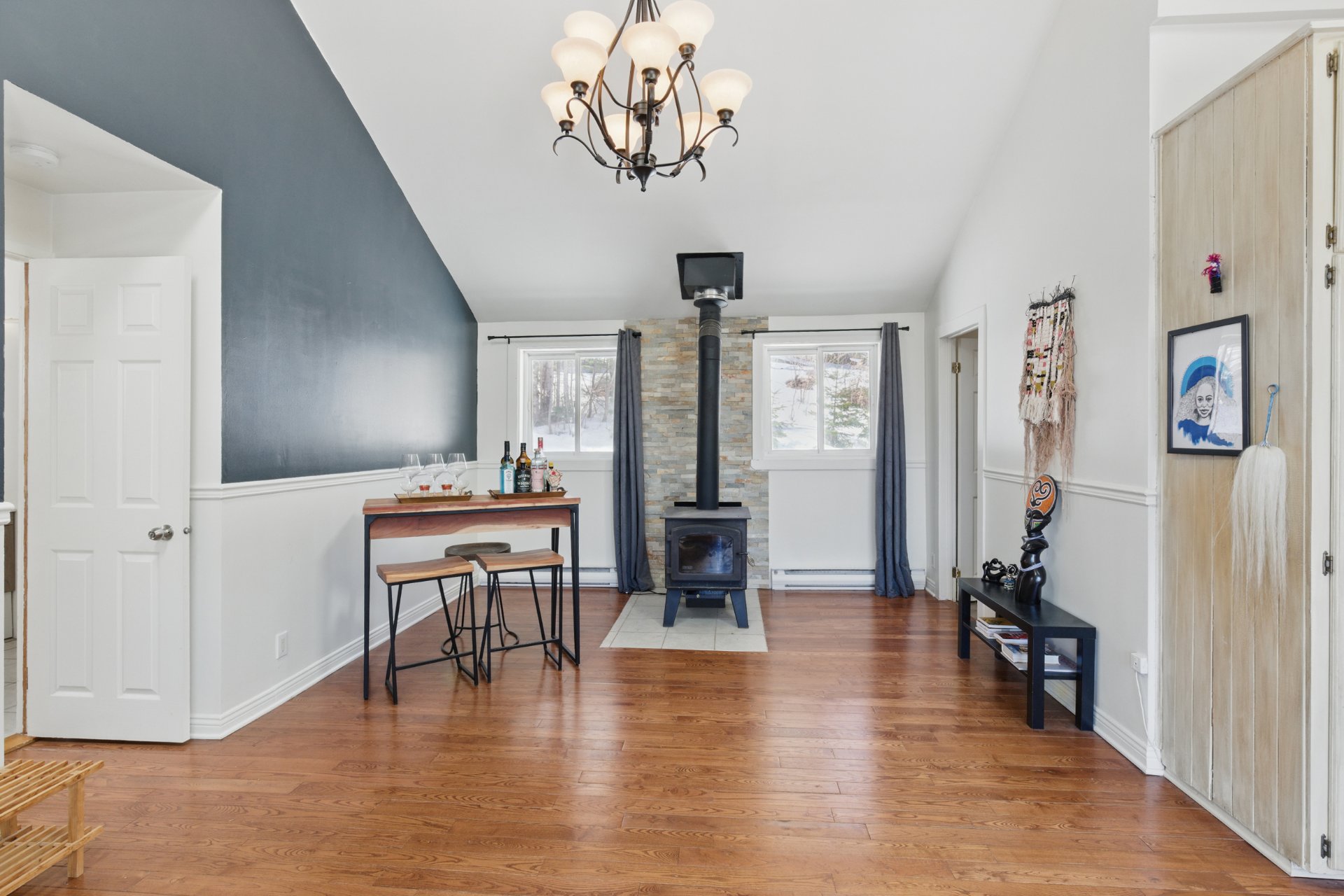
Dining room
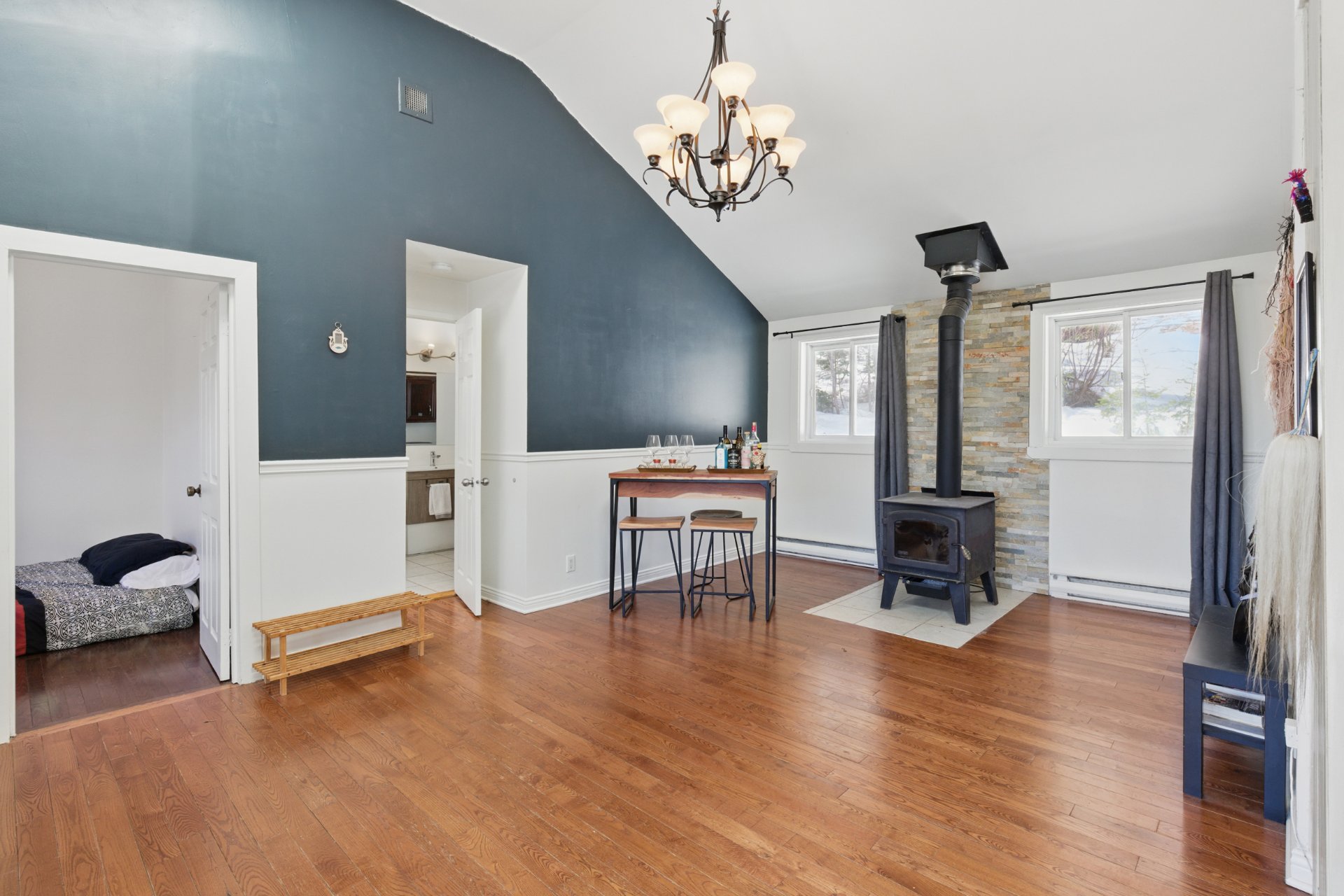
Dining room
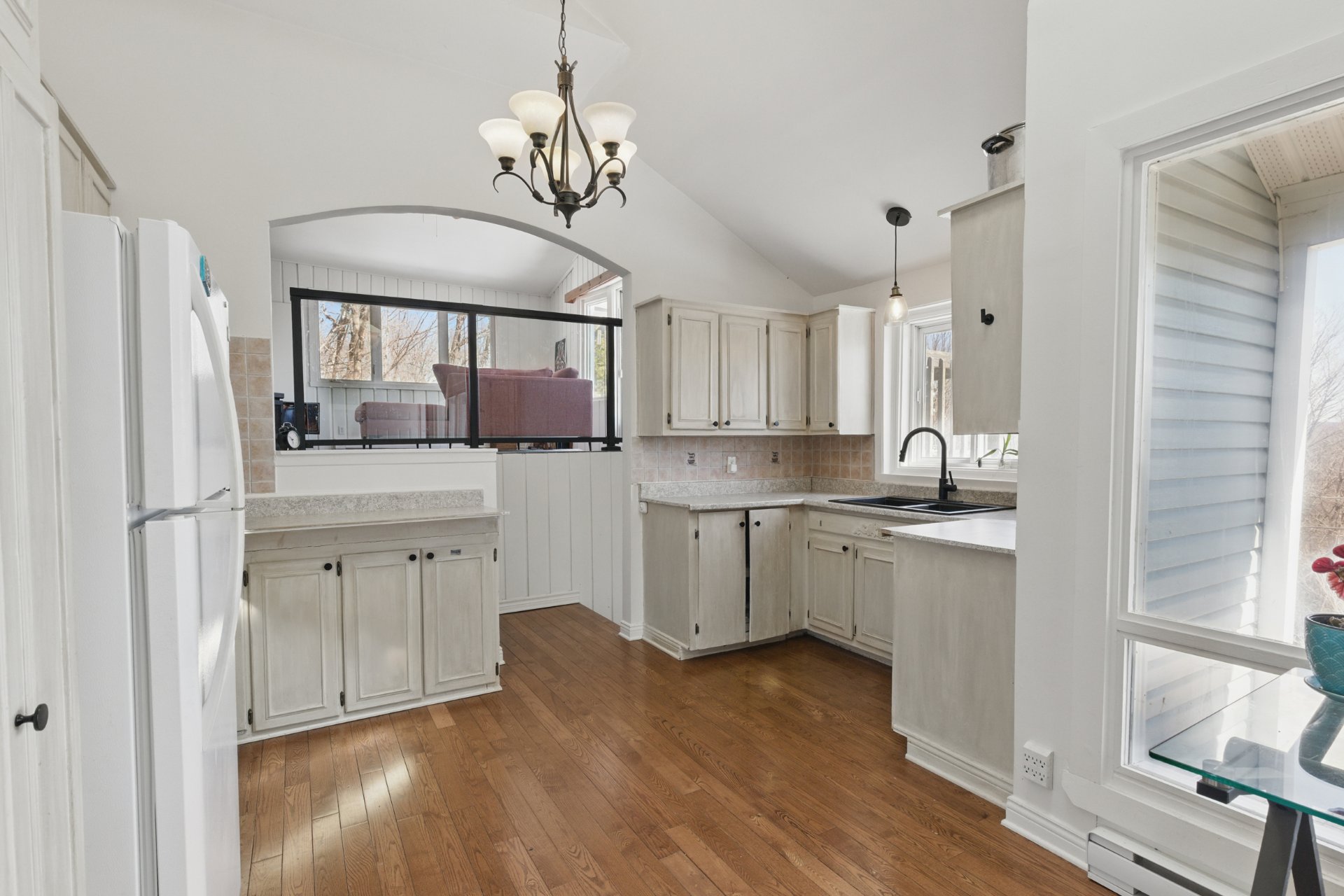
Kitchen
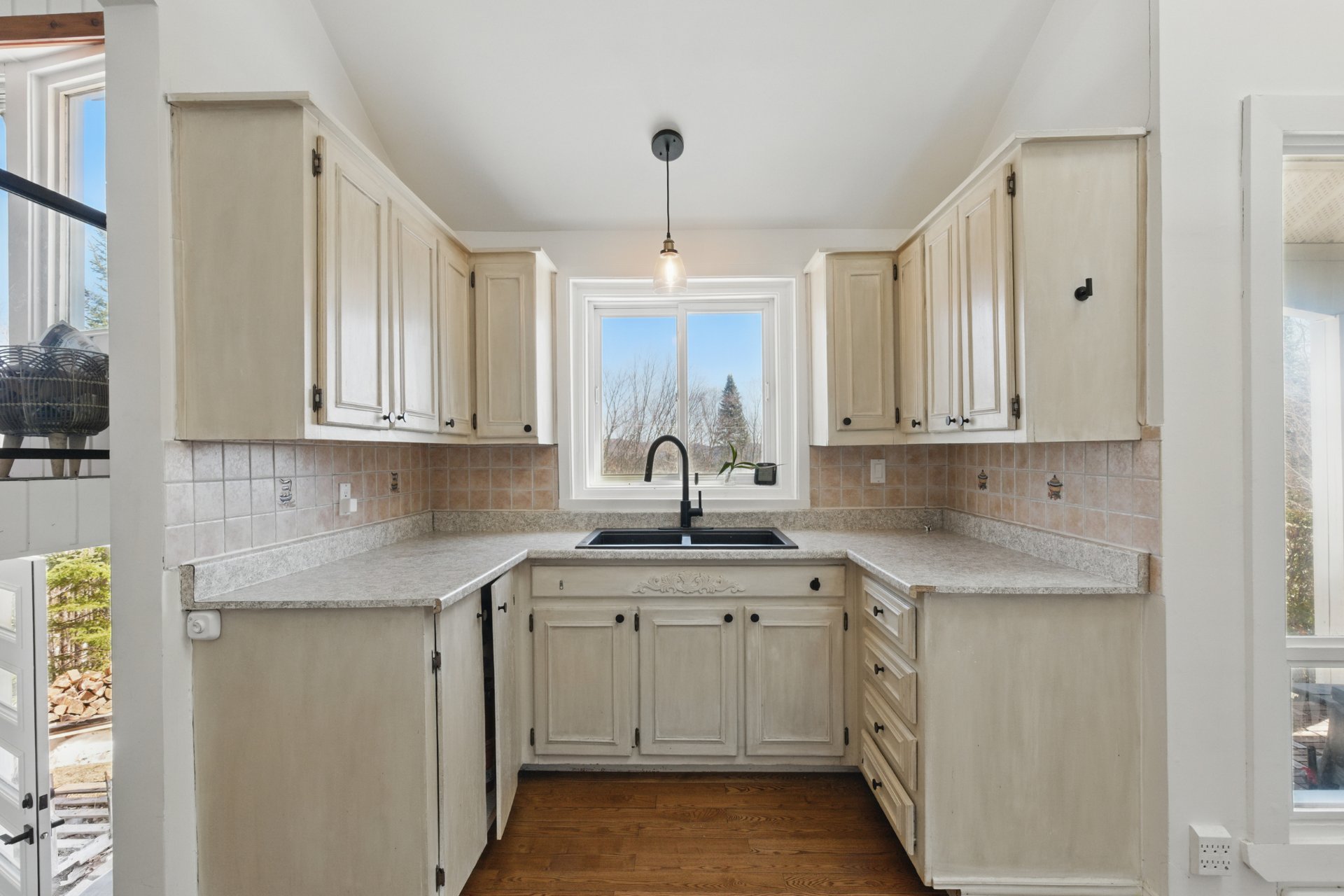
Kitchen
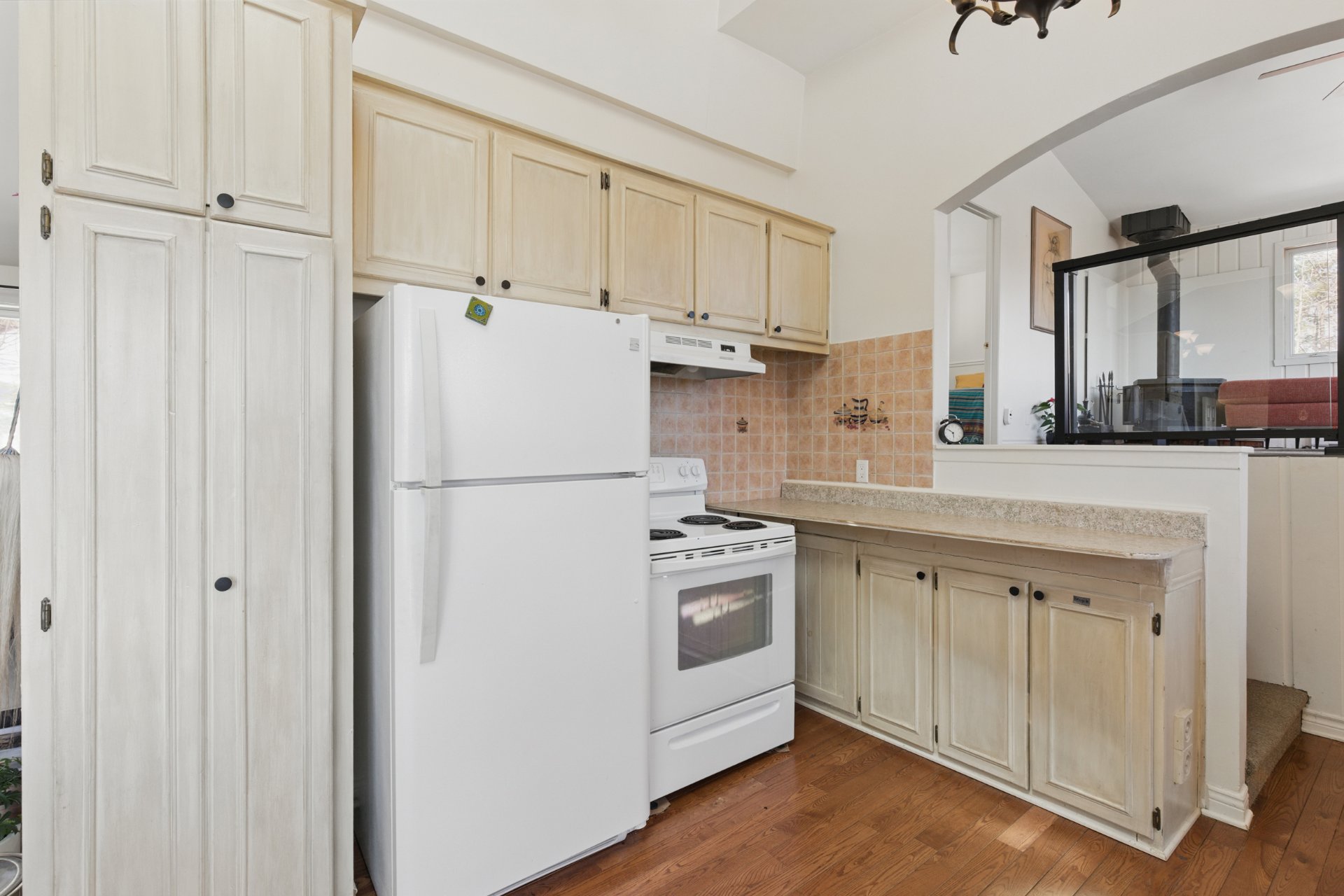
Kitchen
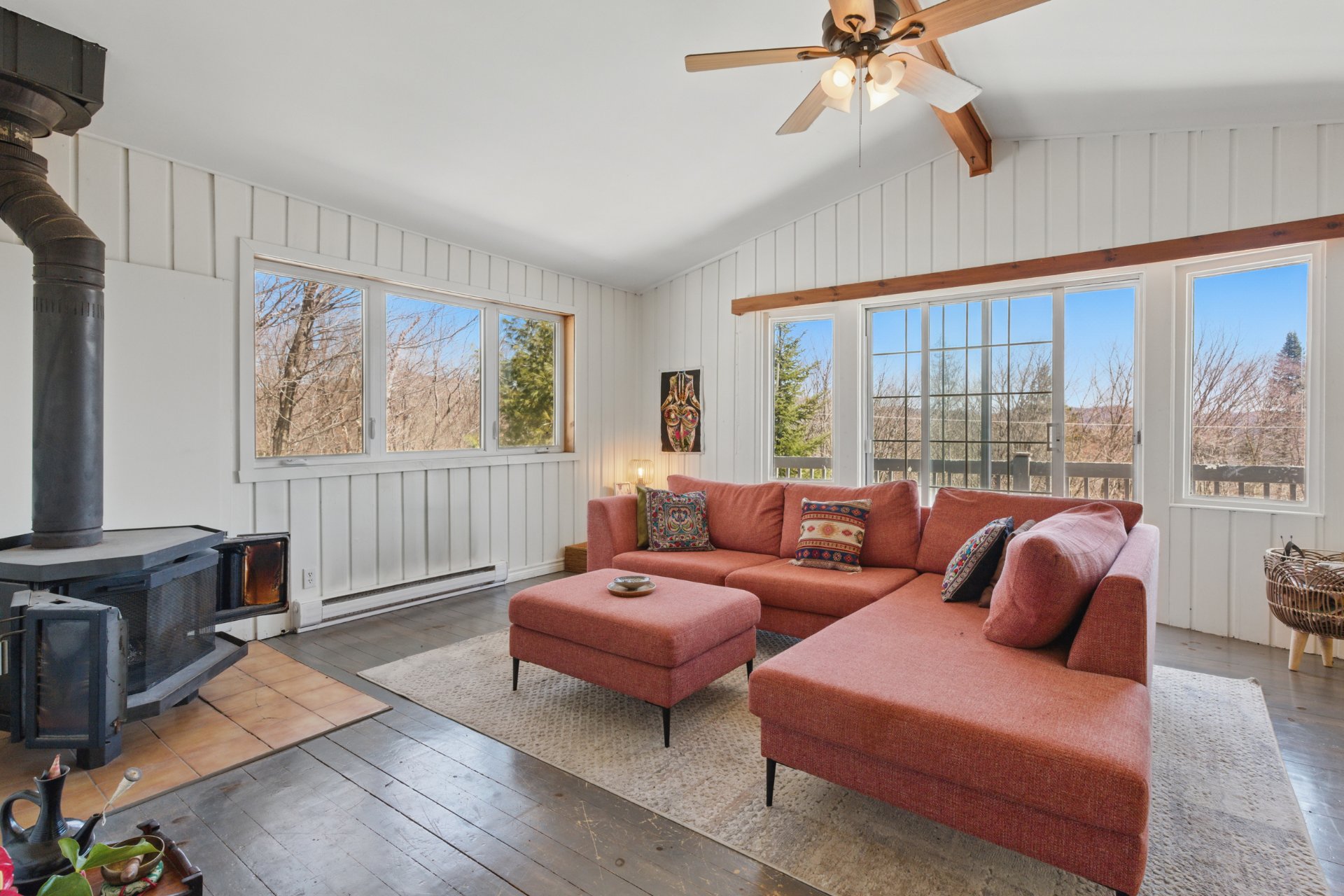
Living room
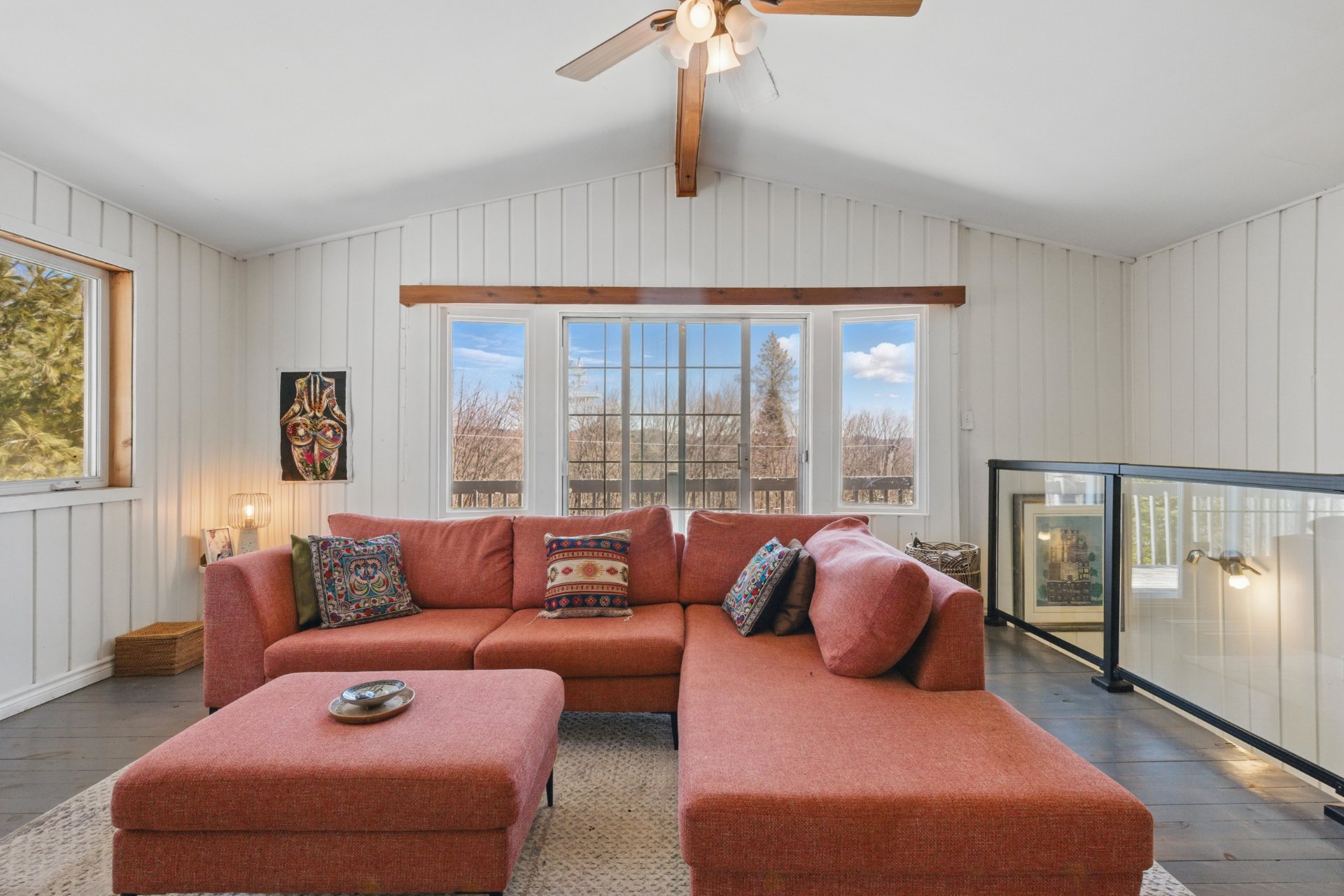
Living room
|
|
Description
Charming mountainside home with 4 bedrooms, 2 bathrooms, and over 19,000 sqft of wooded land. Light-filled open layout with rustic-modern kitchen, spacious dining area, and cozy elevated living room with wood stove. Features include light hardwood floors, large windows, exposed beams, and glass railings. Primary suite on ground level with ensuite. Raised balcony perfect for morning coffee. Steps from Lac Long, 2 mins from the village, schools, and shops. Near Saint-Sauveur, Sainte-Agathe, and top ski trails. A peaceful retreat blending comfort and nature.New stairs leading to the property were installed in June 2025.
Charming mountainside home with a peaceful setting and
inviting design
New stairs leading to the property installed in June 2025
4 bedrooms, 2 full bathrooms, and over 19,000 sqft of land
Cozy and modern with a rustic touch, turnkey and ready to
enjoy
Nestled in nature with scenic views and outdoor access at
your doorstep
Perfect location for year-round outdoor living
This picturesque home boasts a charming light blue exterior
with great curb appeal
A raised front balcony is the perfect spot for morning
coffee and mountain air
Wooded lot offers privacy, tranquility, and endless nature
views
Step inside to an open-concept main floor with a bright and
inviting layout
Light hardwood floors extend throughout the space, creating
warmth and continuity
The kitchen, dining, and main living area are seamlessly
connected
Oversized windows flood the area with natural light and
bring the outdoors in
The kitchen is bright and airy, with a blend of modern and
rustic aesthetics
Soft, weathered white cabinetry pairs beautifully with
light countertops and warm wood floors
A large window above the sink adds to the serene feel and
offers a glimpse of nature
The layout is functional, offering ample prep space and flow
Two additional bedrooms on this level are ideal for kids'
rooms, guest rooms, or offices
Modern full bathroom includes a shower-tub combo, and the
adjacent laundry room is a practical bonus
Up a short staircase is a cozy, elevated living room
overlooking the main floor
Glass railings enhance the open feel while allowing for
privacy and separation
Dark wood floors, vertical wall paneling, and exposed
ceiling beams add rustic charm
Expansive windows bring in light and frame views of the
surrounding trees
A black wood stove anchors the space with style and warmth
This level also includes an additional bedroom with
matching floors and design
The ground level is home to the primary bedroom retreat
This tranquil space is spacious and well-appointed,
featuring laminate floors and a calming palette
Ensuite bathroom is modern and practical, creating a
private sanctuary for the homeowner
Enjoy over 19,000 sqft of wooded land--perfect for nature
lovers and outdoor living
Plenty of space to explore, relax, or entertain
Unbeatable location with top-notch proximity to nature and
convenience
Just steps to private lake access at Lac Long
Only 2 minutes to the village, shops, and local elementary
school
Close to Saint-Sauveur and Sainte-Agathe-des-Monts for
dining, shopping, and more
Surrounded by cross-country skiing trails and just 2
minutes to alpine skiing
This unique home combines rustic charm, modern comfort, and
unbeatable natural surroundings
A true gem in the heart of the Laurentians--move-in ready
and waiting to be enjoyed
inviting design
New stairs leading to the property installed in June 2025
4 bedrooms, 2 full bathrooms, and over 19,000 sqft of land
Cozy and modern with a rustic touch, turnkey and ready to
enjoy
Nestled in nature with scenic views and outdoor access at
your doorstep
Perfect location for year-round outdoor living
This picturesque home boasts a charming light blue exterior
with great curb appeal
A raised front balcony is the perfect spot for morning
coffee and mountain air
Wooded lot offers privacy, tranquility, and endless nature
views
Step inside to an open-concept main floor with a bright and
inviting layout
Light hardwood floors extend throughout the space, creating
warmth and continuity
The kitchen, dining, and main living area are seamlessly
connected
Oversized windows flood the area with natural light and
bring the outdoors in
The kitchen is bright and airy, with a blend of modern and
rustic aesthetics
Soft, weathered white cabinetry pairs beautifully with
light countertops and warm wood floors
A large window above the sink adds to the serene feel and
offers a glimpse of nature
The layout is functional, offering ample prep space and flow
Two additional bedrooms on this level are ideal for kids'
rooms, guest rooms, or offices
Modern full bathroom includes a shower-tub combo, and the
adjacent laundry room is a practical bonus
Up a short staircase is a cozy, elevated living room
overlooking the main floor
Glass railings enhance the open feel while allowing for
privacy and separation
Dark wood floors, vertical wall paneling, and exposed
ceiling beams add rustic charm
Expansive windows bring in light and frame views of the
surrounding trees
A black wood stove anchors the space with style and warmth
This level also includes an additional bedroom with
matching floors and design
The ground level is home to the primary bedroom retreat
This tranquil space is spacious and well-appointed,
featuring laminate floors and a calming palette
Ensuite bathroom is modern and practical, creating a
private sanctuary for the homeowner
Enjoy over 19,000 sqft of wooded land--perfect for nature
lovers and outdoor living
Plenty of space to explore, relax, or entertain
Unbeatable location with top-notch proximity to nature and
convenience
Just steps to private lake access at Lac Long
Only 2 minutes to the village, shops, and local elementary
school
Close to Saint-Sauveur and Sainte-Agathe-des-Monts for
dining, shopping, and more
Surrounded by cross-country skiing trails and just 2
minutes to alpine skiing
This unique home combines rustic charm, modern comfort, and
unbeatable natural surroundings
A true gem in the heart of the Laurentians--move-in ready
and waiting to be enjoyed
Inclusions:
Exclusions : N/A
| BUILDING | |
|---|---|
| Type | Split-level |
| Style | Detached |
| Dimensions | 52.6x24.6 P |
| Lot Size | 19522.5 PC |
| EXPENSES | |
|---|---|
| Municipal Taxes (2025) | $ 2144 / year |
| School taxes (2024) | $ 197 / year |
|
ROOM DETAILS |
|||
|---|---|---|---|
| Room | Dimensions | Level | Flooring |
| Kitchen | 14.1 x 7.9 P | 2nd Floor | Wood |
| Dining room | 18.7 x 14.3 P | 2nd Floor | Wood |
| Bedroom | 9.2 x 8.9 P | 2nd Floor | Wood |
| Bedroom | 9.4 x 8.5 P | 2nd Floor | Floating floor |
| Bathroom | 13.8 x 8.8 P | 2nd Floor | Ceramic tiles |
| Primary bedroom | 15.5 x 14.9 P | Ground Floor | Floating floor |
| Bathroom | 10.9 x 3.8 P | Ground Floor | Floating floor |
| Storage | 11.2 x 7.6 P | Ground Floor | Floating floor |
| Living room | 19.4 x 14.9 P | 3rd Floor | Wood |
| Bedroom | 17.1 x 7.6 P | 3rd Floor | Wood |
|
CHARACTERISTICS |
|
|---|---|
| Bathroom / Washroom | Adjoining to primary bedroom |
| Proximity | Alpine skiing, Cross-country skiing, Daycare centre, Elementary school, Park - green area |
| Water supply | Artesian well |
| Roofing | Asphalt shingles |
| Foundation | Concrete block, Poured concrete |
| Heating system | Electric baseboard units |
| Heating energy | Electricity |
| View | Mountain, Water |
| Parking | Outdoor |
| Zoning | Residential |
| Sewage system | Sealed septic tank |
| Hearth stove | Wood fireplace |
| Distinctive features | Wooded lot: hardwood trees |