205 Av. Dorval, Dorval, QC H9S3H2 $2,700/M
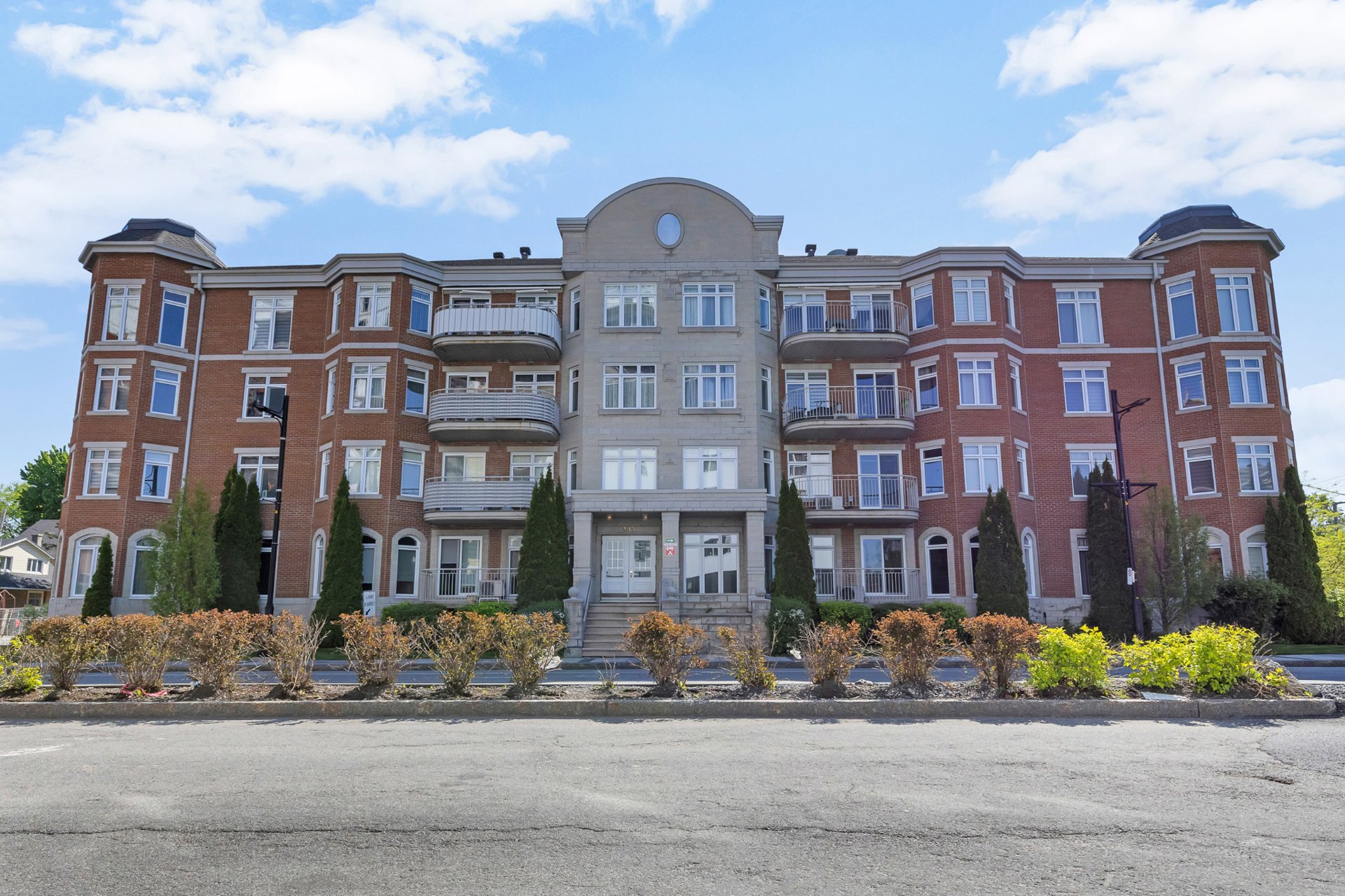
Frontage
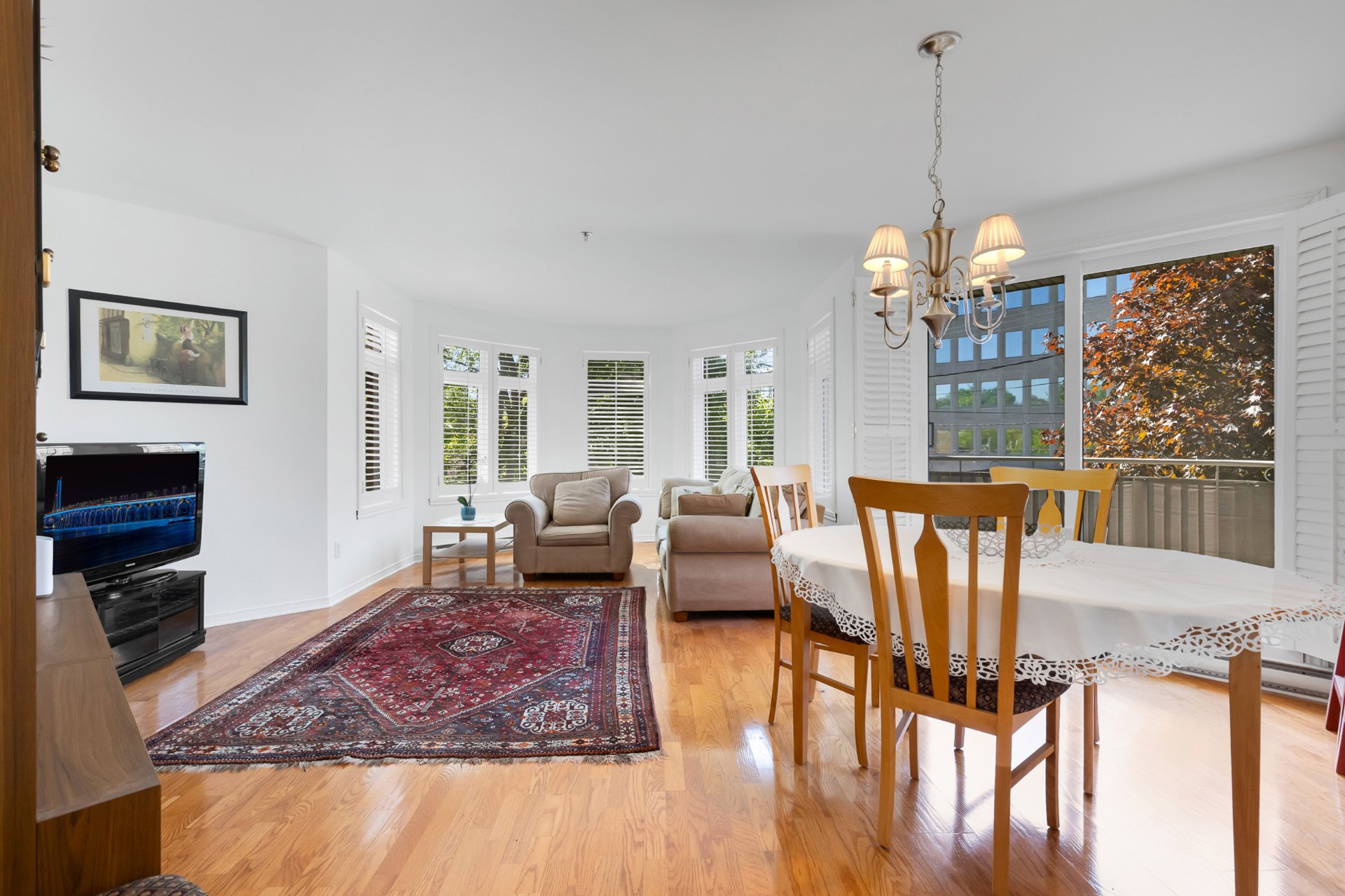
Living room
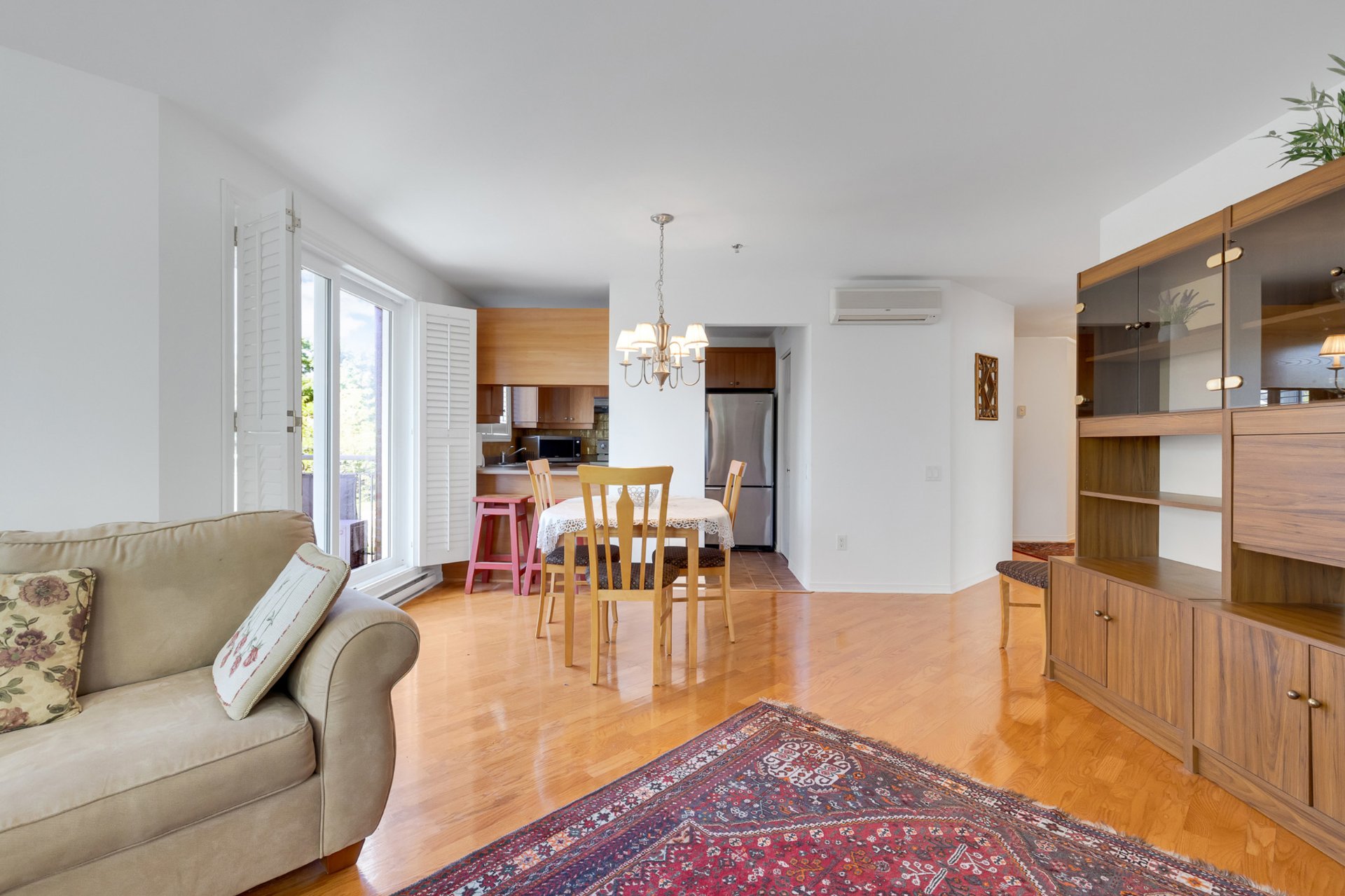
Living room
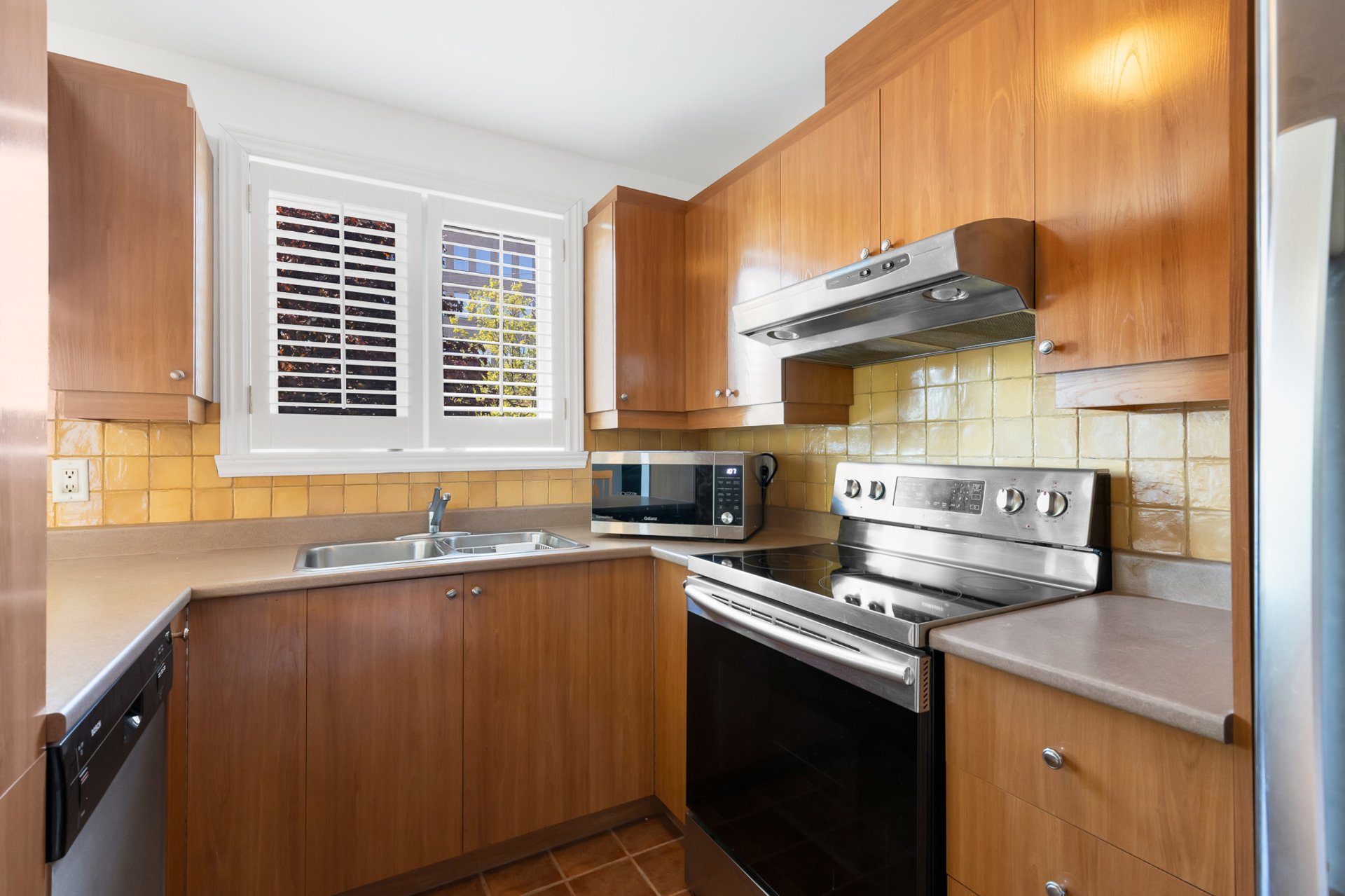
Kitchen
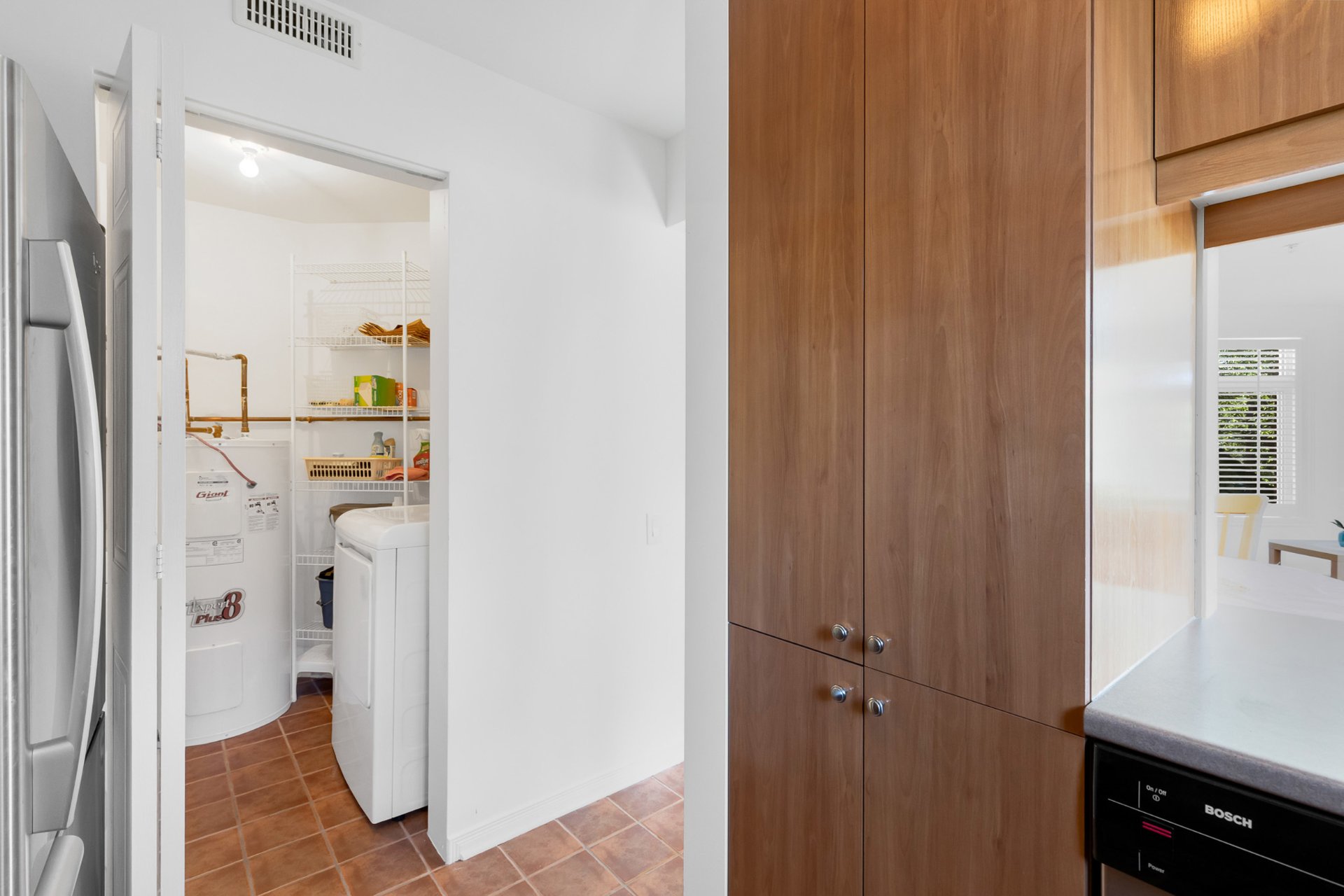
Storage
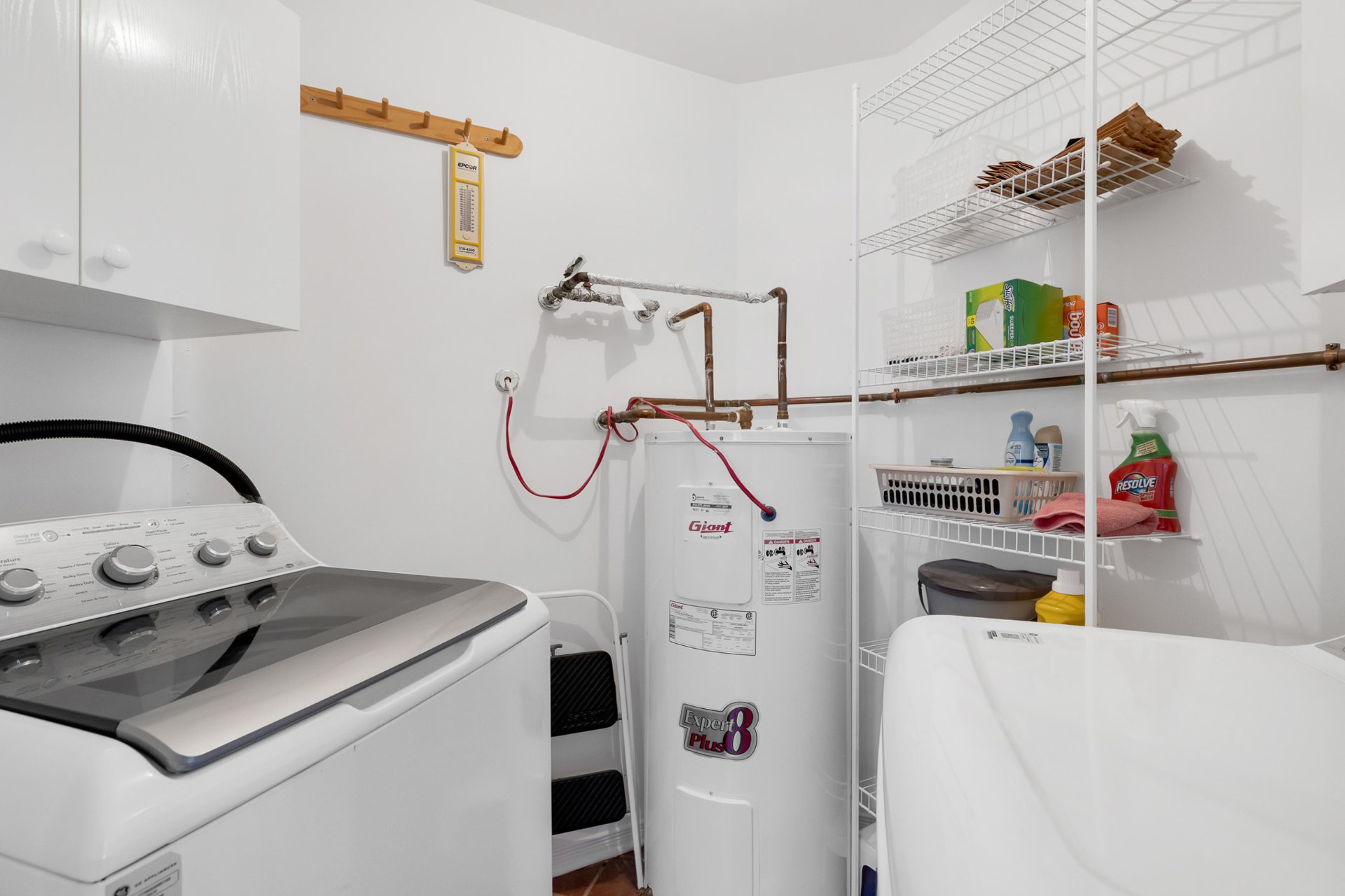
Laundry room
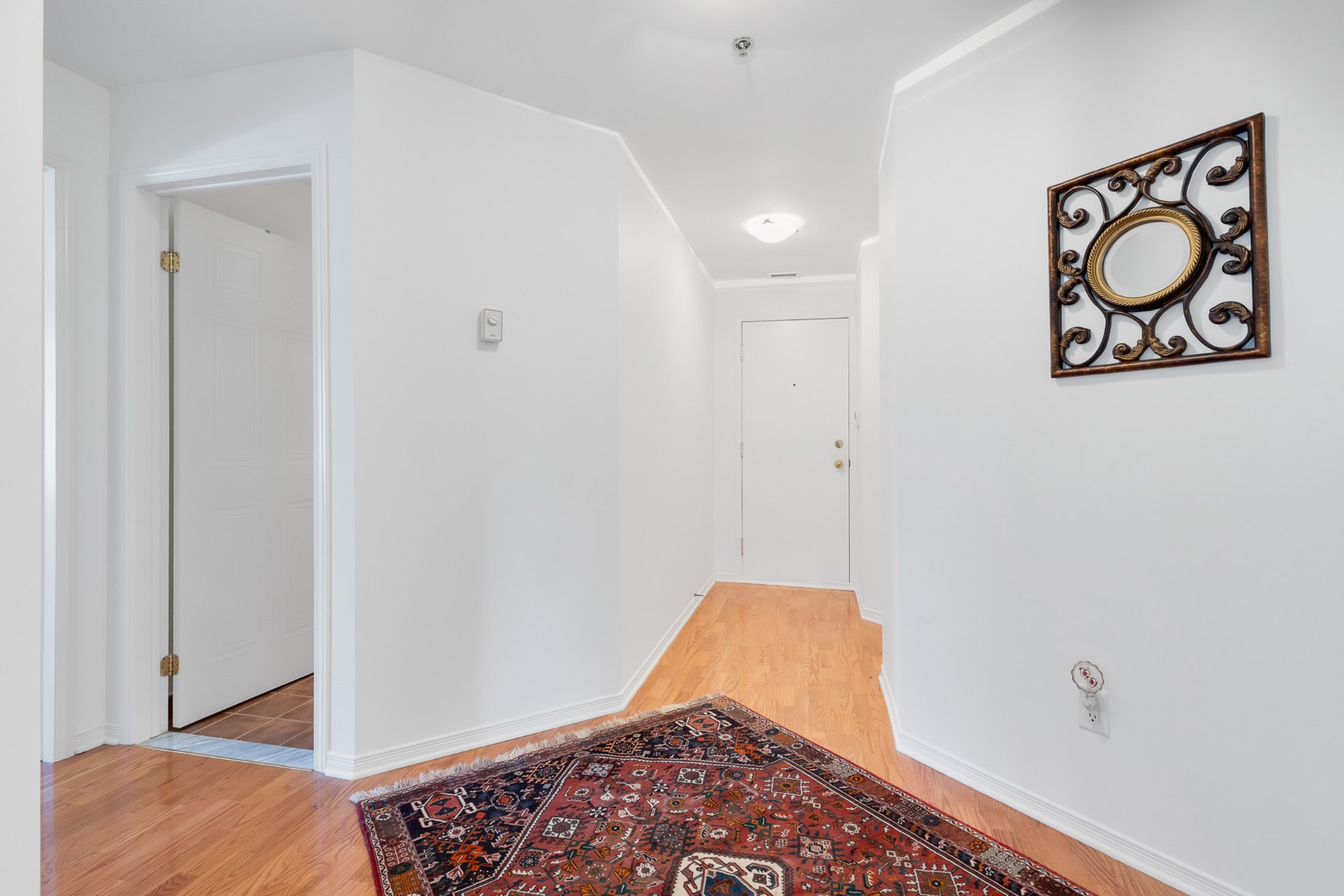
Hallway
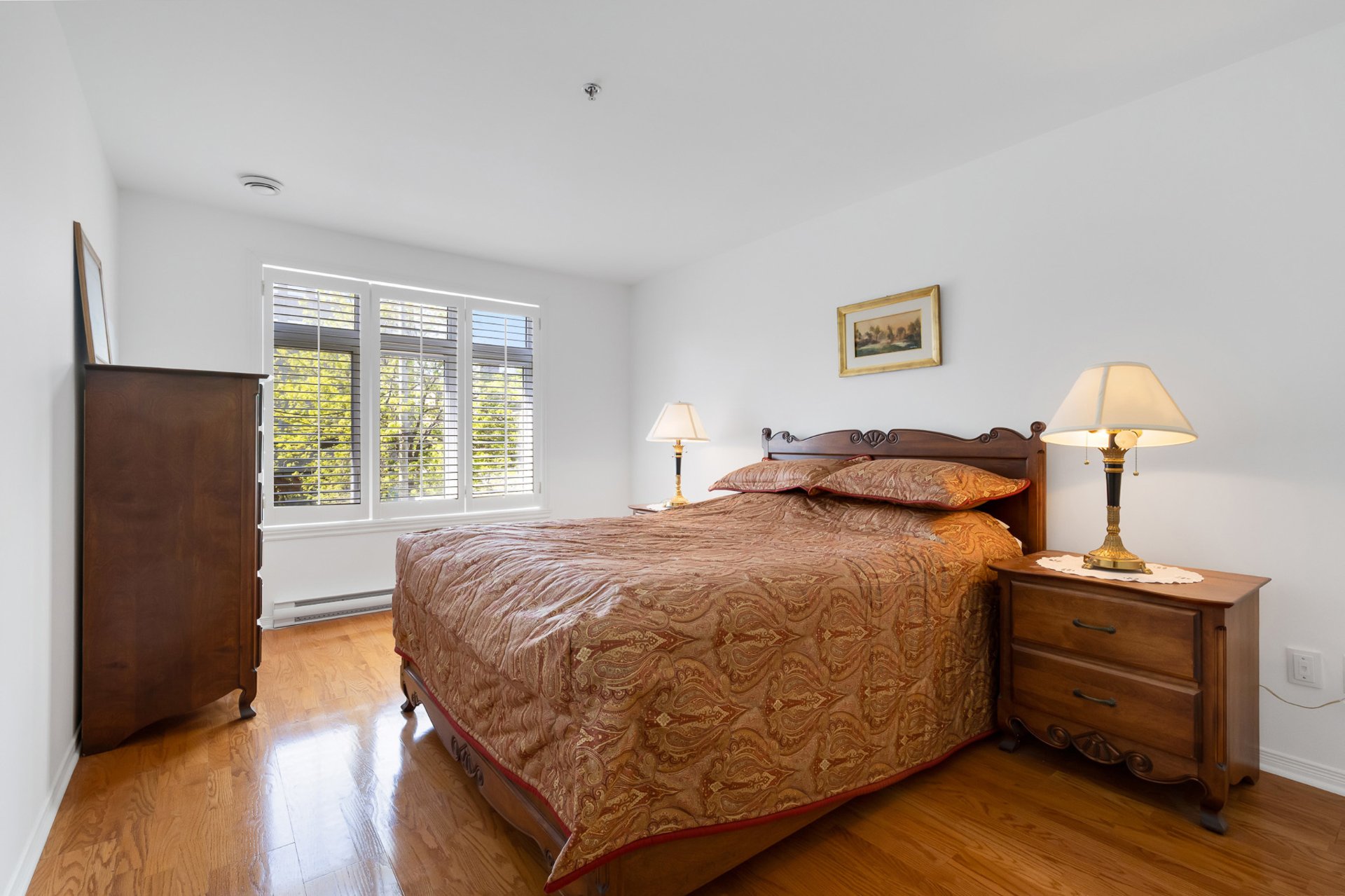
Primary bedroom
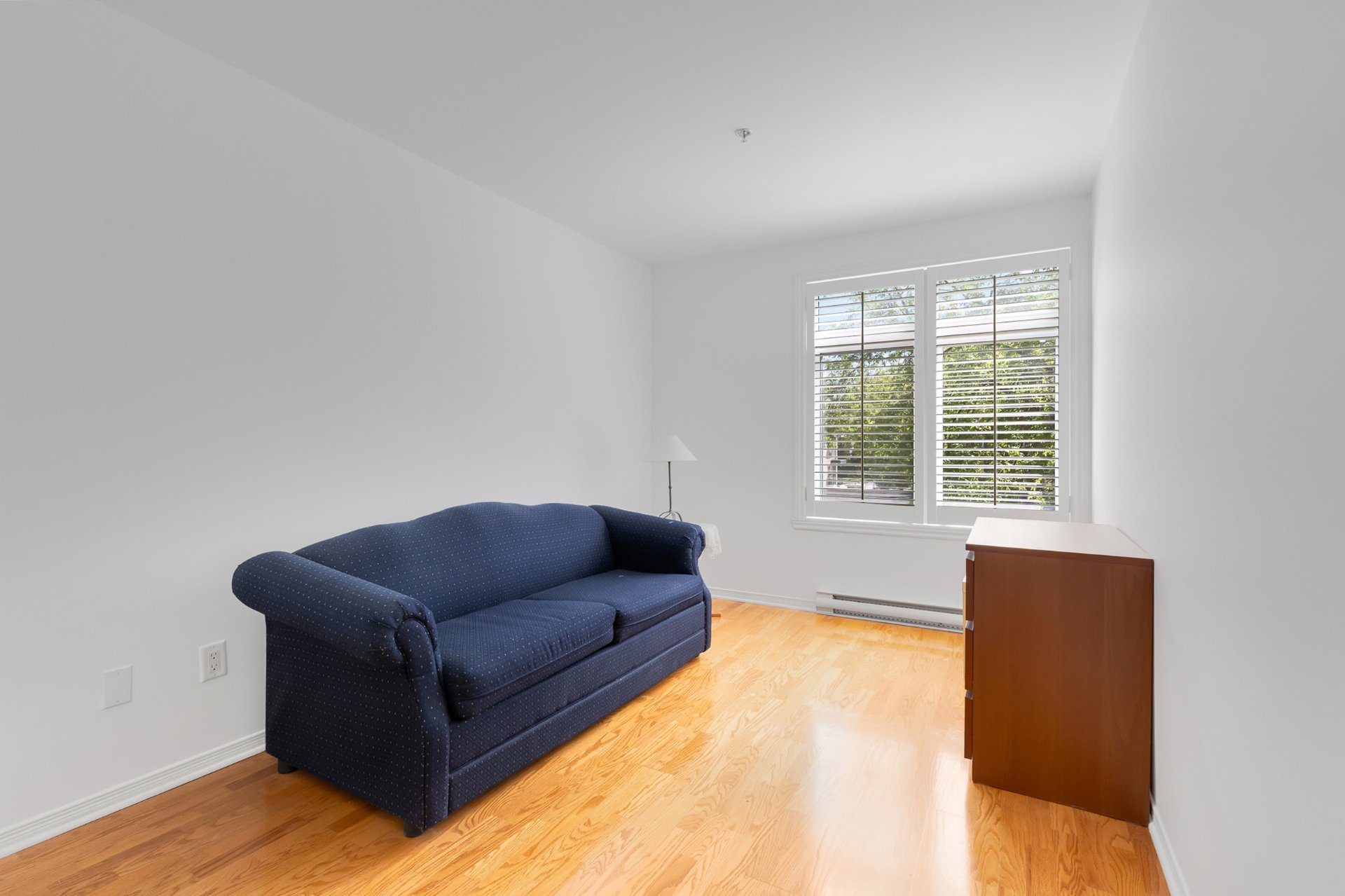
Bedroom
|
|
Description
This beautifully maintained second-floor condo features a bright, open layout with hardwood floors and white plantation shutters. The living room's curved window wall opens to a dining area and private balcony. The kitchen offers wood cabinetry, appliances, and a laundry/storage room. Two spacious bedrooms and a bathroom with a soaker tub and separate shower complete the home. Includes air conditioning, parking, and storage. Steps from Lac St. Louis, parks, transit, shops, and top schools. Short distance from downtown Montreal and Trudeau Airport, in a vibrant, peaceful waterfront community. No large pets but a small dog may be accepted.
This beautifully maintained second-floor condo offers a
spacious and thoughtfully designed layout, full of natural
light and timeless appeal.
As you step through the entry hall, you're welcomed into an
open-concept living space featuring gleaming hardwood
floors and crisp white plantation shutters throughout.
The sun-filled living room is anchored by a stunning curved
wall of windows, creating an inviting atmosphere perfect
for relaxing or entertaining.
The space flows seamlessly into the dining area, which
opens directly onto a private balcony, an ideal spot for
your morning coffee or alfresco dining.
The adjacent kitchen offers warm wood cabinetry, durable
countertops, and stainless steel appliances.
A large window over the sink adds even more natural light,
while the efficient U-shaped layout provides excellent
storage and workspace.
Just off the kitchen, you'll find a convenient
laundry/storage room with a washer and dryer.
Down the hall, two generously sized bedrooms await, both
filled with natural light and featuring the same hardwood
floors that run throughout the home.
The bathroom offers a mix of comfort and functionality,
featuring a soaker tub, tiled flooring, a separate standing
shower, and a large vanity with ample storage.
Additional highlights include a wall-mounted air
conditioner, outdoor parking space, and dedicated storage
locker.
A short walk to Lac St. Louis, this condo is perfectly
positioned in a welcoming and vibrant community. Enjoy all
that the village of Dorval and its waterfront lifestyle
have to offer, from parks and bike paths to cafés and
cultural spots.
Located near the Dorval Tennis Club, Arena, Public Library,
Royal St-Laurent Yacht Club, Dorval Terminal and VIA Rail
Station, as well as Club Forêt et Ruisseau and extensive
bike and walking paths.
Enjoy excellent transit access with a nearby train station
just minutes away (1 stop to Concordia Loyola, 2 to Vendôme
Metro, 3 to Lucien L'Allier/Bell Centre)
Express bus service to Lionel-Groulx Metro, a direct bus to
Angrignon Metro
Easy access to Highways 20 and 13.
Just 10 minutes from downtown Montreal, Ville St-Laurent,
and the West Island.
This location offers unbeatable convenience, only minutes
to Pierre Elliott Trudeau Airport (without the noise)
And within walking distance to shops, malls, cafés,
schools, the waterfront
Top-rated institutions like Académie Sainte-Anne, Collège
St-Louis, and École primaire de Gentilly
This peaceful, well-connected waterfront community is rich
in green spaces, recreational opportunities, and urban
convenience.
spacious and thoughtfully designed layout, full of natural
light and timeless appeal.
As you step through the entry hall, you're welcomed into an
open-concept living space featuring gleaming hardwood
floors and crisp white plantation shutters throughout.
The sun-filled living room is anchored by a stunning curved
wall of windows, creating an inviting atmosphere perfect
for relaxing or entertaining.
The space flows seamlessly into the dining area, which
opens directly onto a private balcony, an ideal spot for
your morning coffee or alfresco dining.
The adjacent kitchen offers warm wood cabinetry, durable
countertops, and stainless steel appliances.
A large window over the sink adds even more natural light,
while the efficient U-shaped layout provides excellent
storage and workspace.
Just off the kitchen, you'll find a convenient
laundry/storage room with a washer and dryer.
Down the hall, two generously sized bedrooms await, both
filled with natural light and featuring the same hardwood
floors that run throughout the home.
The bathroom offers a mix of comfort and functionality,
featuring a soaker tub, tiled flooring, a separate standing
shower, and a large vanity with ample storage.
Additional highlights include a wall-mounted air
conditioner, outdoor parking space, and dedicated storage
locker.
A short walk to Lac St. Louis, this condo is perfectly
positioned in a welcoming and vibrant community. Enjoy all
that the village of Dorval and its waterfront lifestyle
have to offer, from parks and bike paths to cafés and
cultural spots.
Located near the Dorval Tennis Club, Arena, Public Library,
Royal St-Laurent Yacht Club, Dorval Terminal and VIA Rail
Station, as well as Club Forêt et Ruisseau and extensive
bike and walking paths.
Enjoy excellent transit access with a nearby train station
just minutes away (1 stop to Concordia Loyola, 2 to Vendôme
Metro, 3 to Lucien L'Allier/Bell Centre)
Express bus service to Lionel-Groulx Metro, a direct bus to
Angrignon Metro
Easy access to Highways 20 and 13.
Just 10 minutes from downtown Montreal, Ville St-Laurent,
and the West Island.
This location offers unbeatable convenience, only minutes
to Pierre Elliott Trudeau Airport (without the noise)
And within walking distance to shops, malls, cafés,
schools, the waterfront
Top-rated institutions like Académie Sainte-Anne, Collège
St-Louis, and École primaire de Gentilly
This peaceful, well-connected waterfront community is rich
in green spaces, recreational opportunities, and urban
convenience.
Inclusions: Furniture, dishes and cutlery, wall mounted AC, vacuum cleaner, internet, appliances
Exclusions : Electricity, alarm service (if desired)
| BUILDING | |
|---|---|
| Type | Apartment |
| Style | Detached |
| Dimensions | 0x0 |
| Lot Size | 0 |
| EXPENSES | |
|---|---|
| N/A |
|
ROOM DETAILS |
|||
|---|---|---|---|
| Room | Dimensions | Level | Flooring |
| Living room | 20.0 x 17.6 P | 2nd Floor | Wood |
| Kitchen | 9.11 x 8.10 P | 2nd Floor | Ceramic tiles |
| Primary bedroom | 15.0 x 10.6 P | 2nd Floor | Wood |
| Bedroom | 12.0 x 9.0 P | 2nd Floor | Wood |
| Bathroom | 13.11 x 9.0 P | 2nd Floor | Ceramic tiles |
|
CHARACTERISTICS |
|
|---|---|
| Proximity | Bicycle path, Daycare centre, Elementary school, Golf, High school, Highway, Park - green area, Public transport |
| Heating system | Electric baseboard units |
| Heating energy | Electricity |
| Easy access | Elevator |
| Parking | Outdoor |
| Restrictions/Permissions | Pets allowed with conditions, Smoking not allowed |
| Equipment available | Private balcony, Wall-mounted air conditioning |
| Zoning | Residential |
| Bathroom / Washroom | Seperate shower |