2505 Av. Van Horne, Montréal (Côte-des-Neiges, QC H3S1P5 $450,000
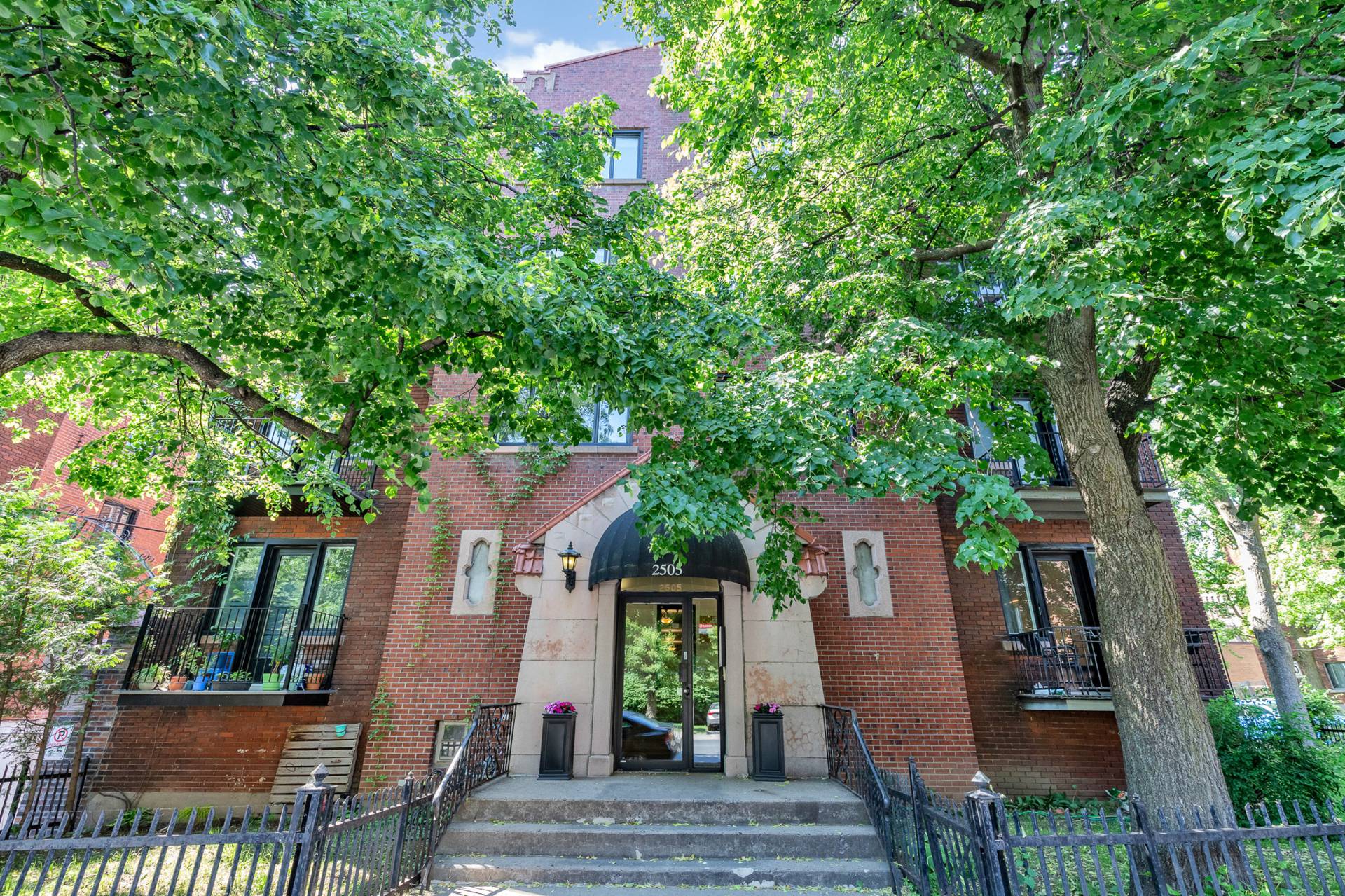
Frontage
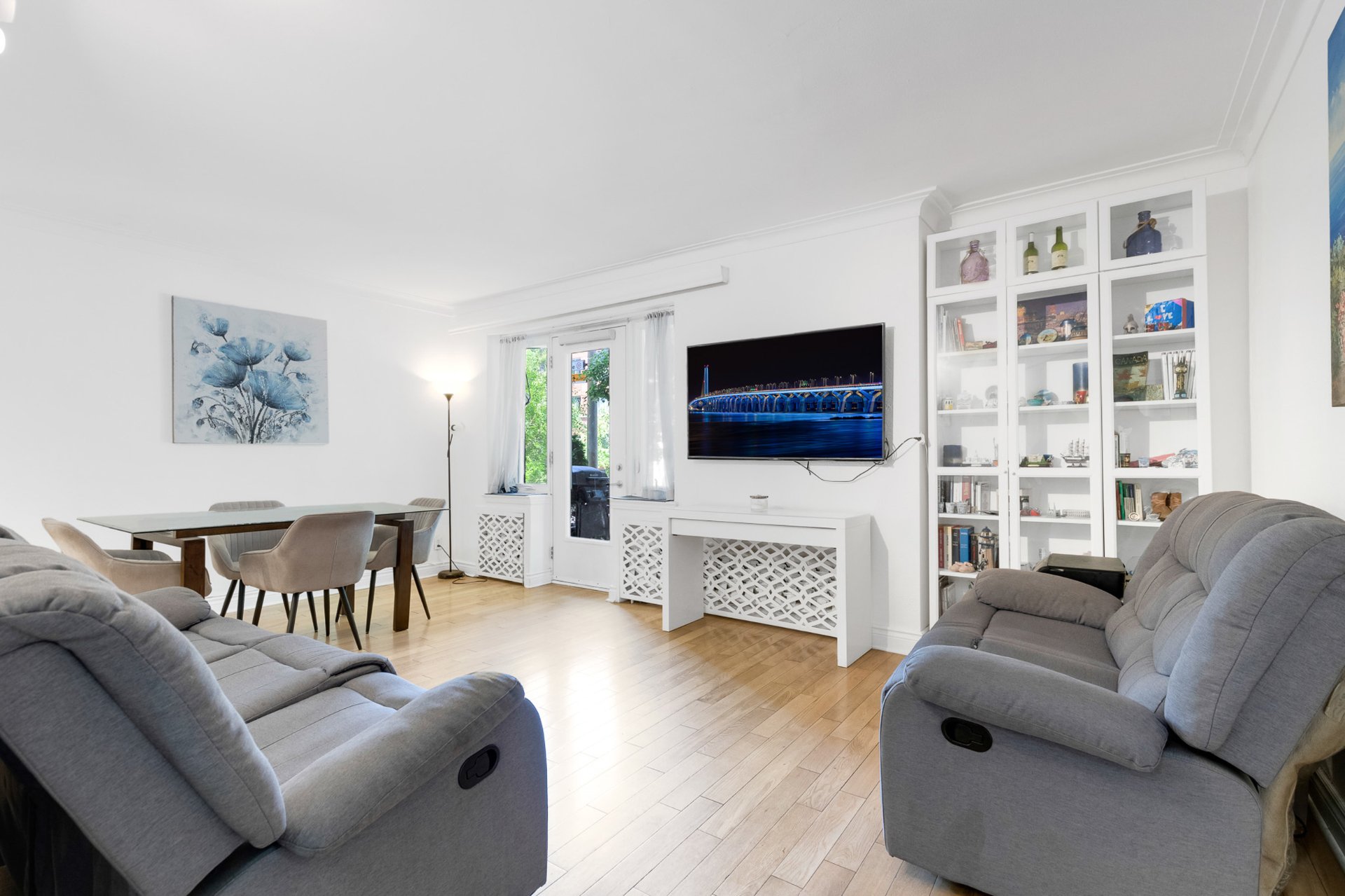
Living room
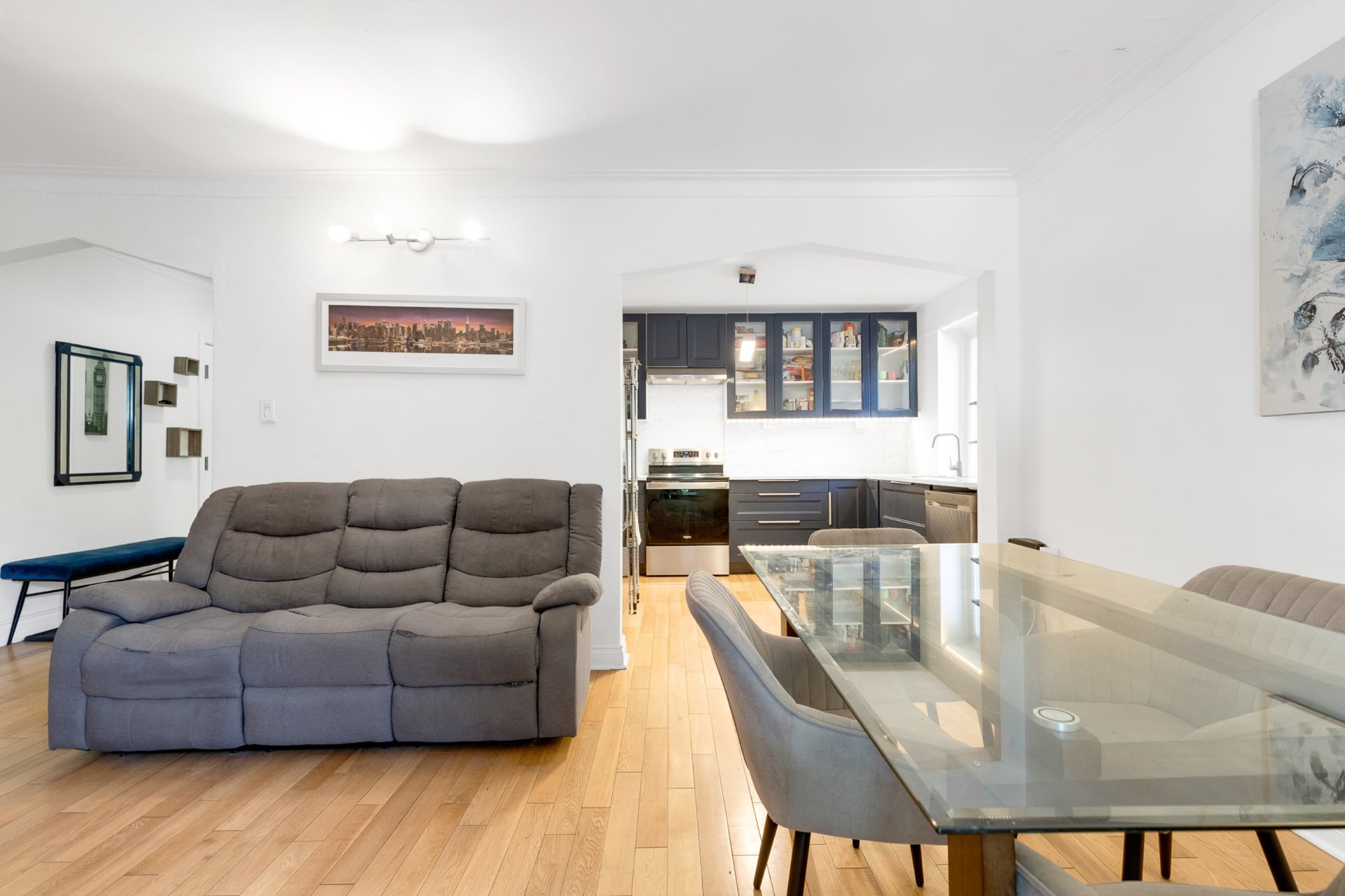
Dining room
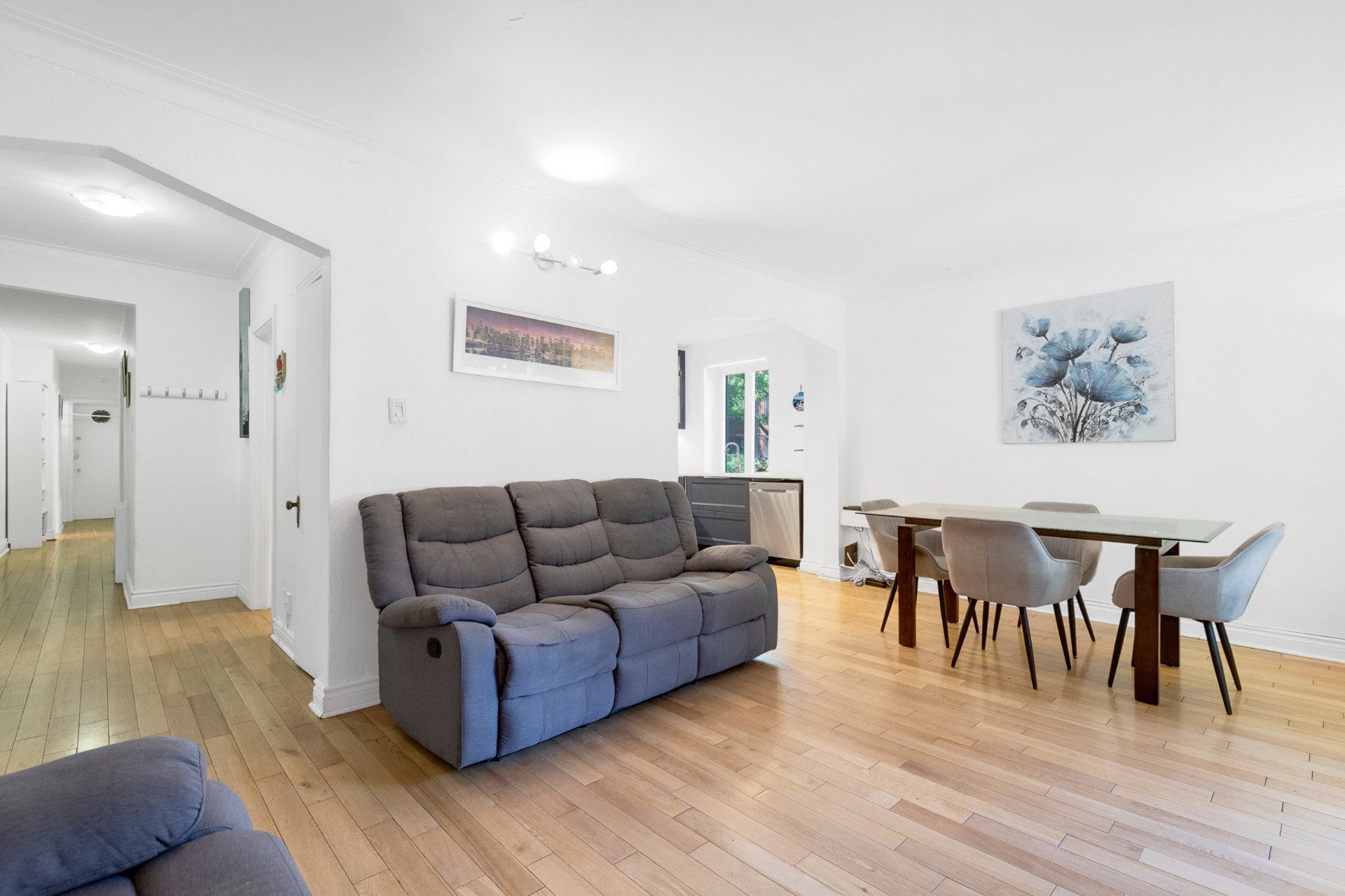
Living room
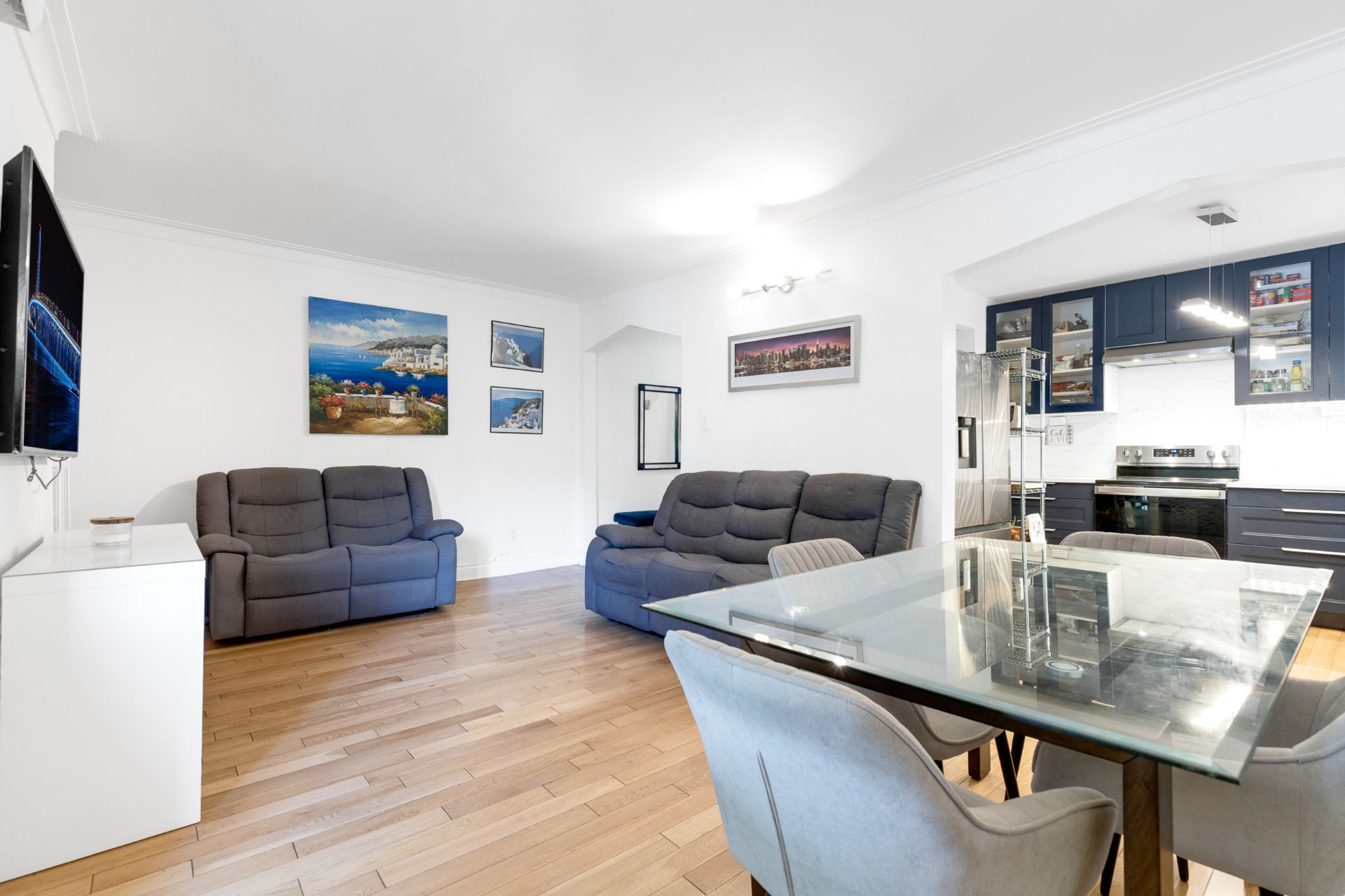
Living room
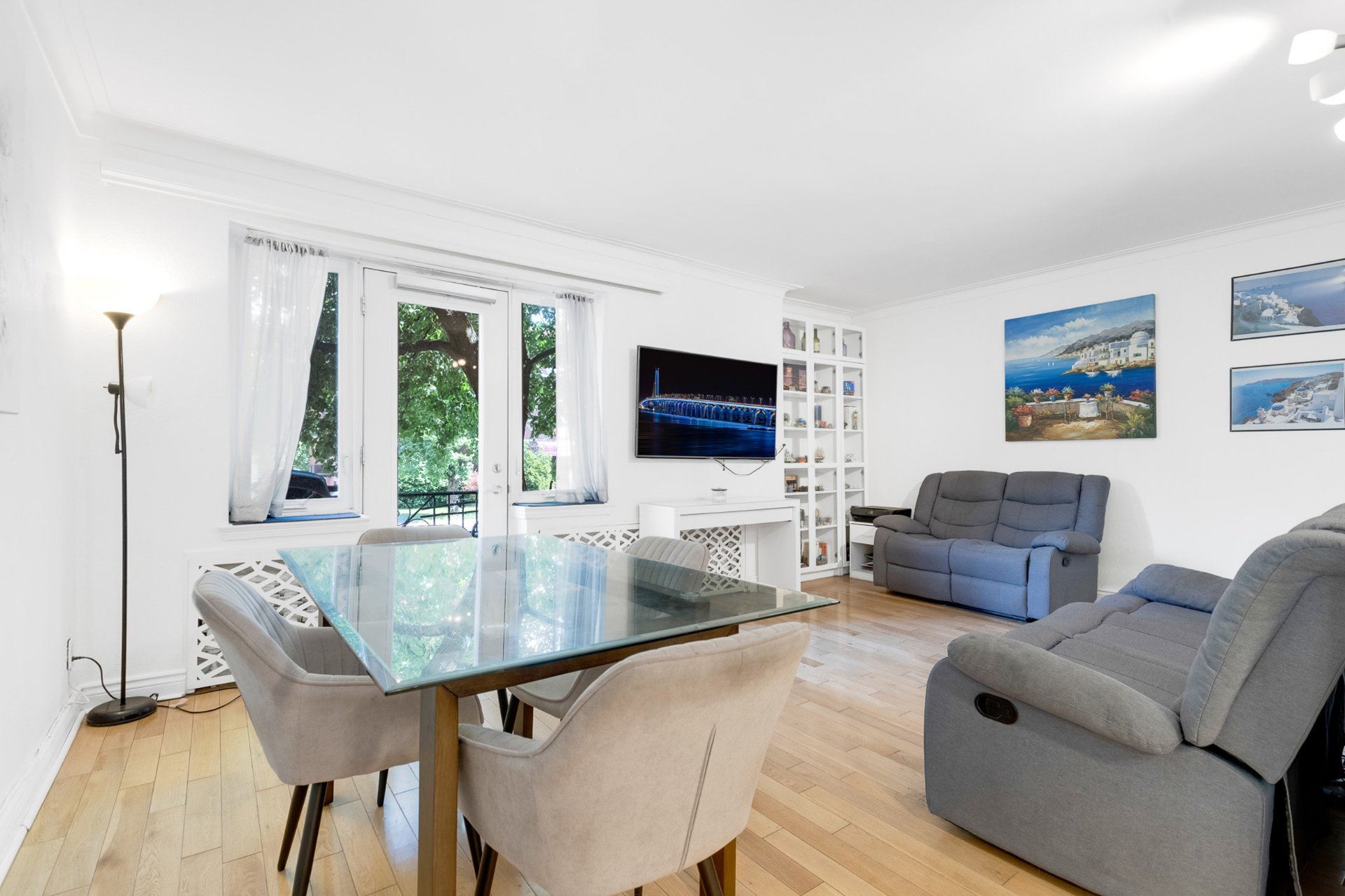
Dining room
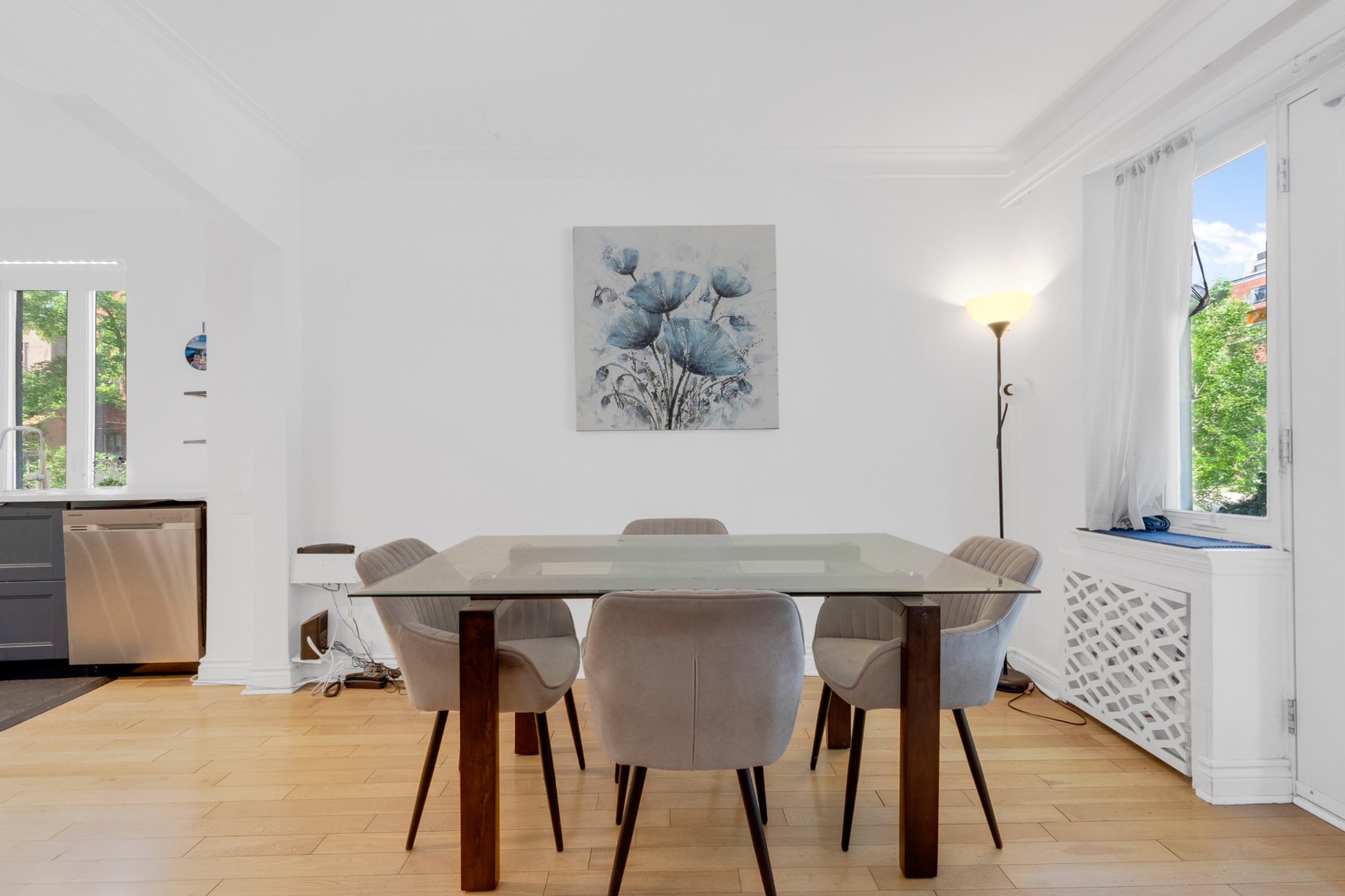
Dining room
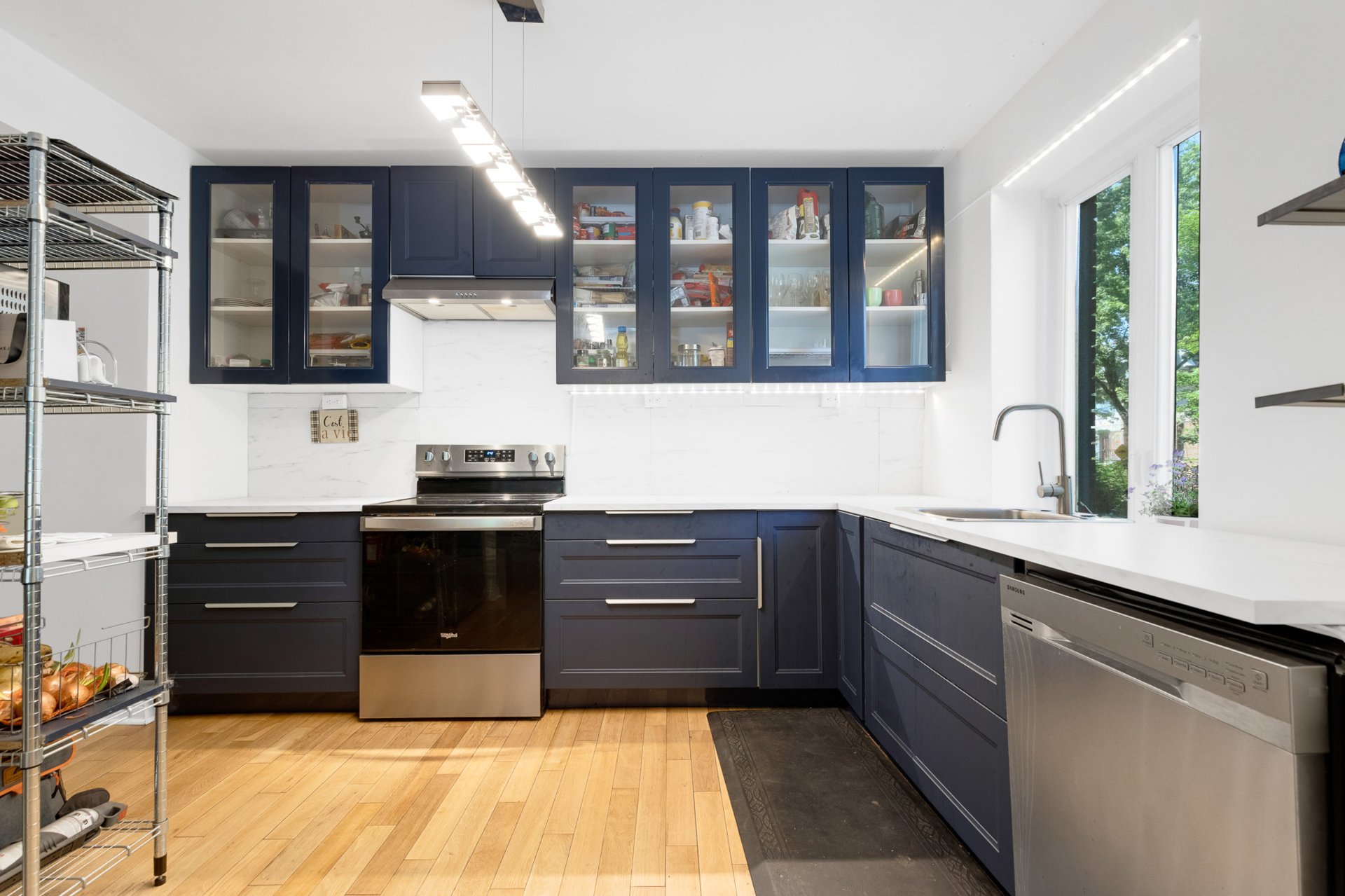
Kitchen
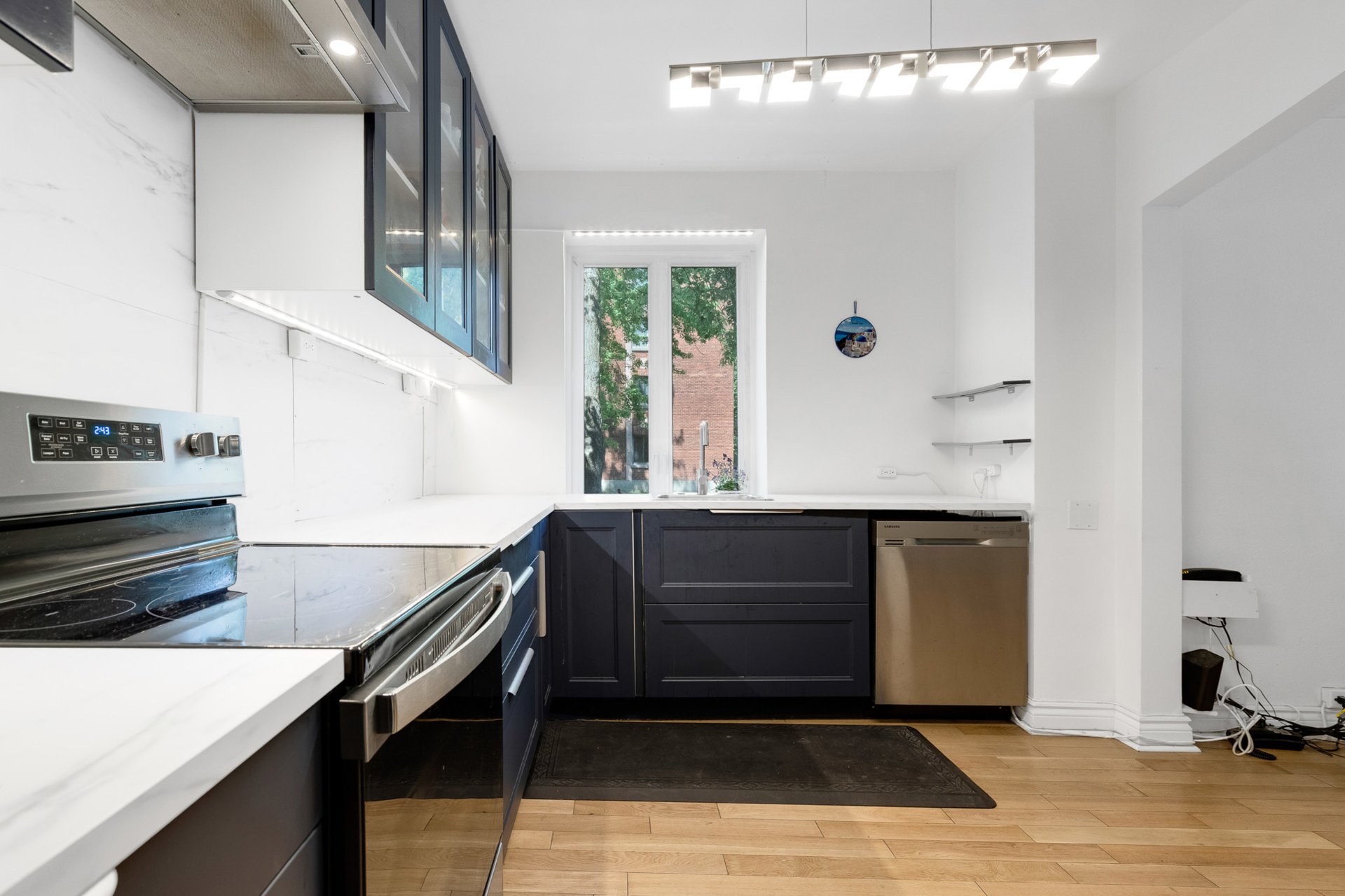
Kitchen
|
|
Description
Welcome to this stunning, recently renovated first-floor condo featuring 3 spacious bedrooms and a private garden. Modern finishes and a private garden oasis to rejoice in. Seize the chance to call this exceptional condo yours, boasting a harmonious blend of contemporary living, convenience, and the luxury of outdoor tranquility.
Welcome to this stunning first-floor corner unit, a perfect
blend of comfort and convenience, recently renovated in
2022. This charming condo offers two spacious bedrooms plus
an additional office that can easily be converted into a
smaller bedroom, providing ample space for your needs.
Enjoy your private garden space, perfect for relaxation,
gardening, or entertaining.
Prime location, located just steps away from the Wilderton
shopping center, which includes Metro supermarket, banks,
Pharmaprix, Dollarama, SAQ, a gym, a medical center, and a
variety of restaurants. A bus stop is conveniently located
at the bottom of the building, providing easy access to
multiple public transportation options, including metro
stations and future REM stations. A Bixi station is also
just a few meters away.
Nearby Amenities: Close proximity to Sainte-Justine
Hospital, Stanislas College, the University of Montreal,
and HEC. Enjoy the nearby parks equipped with swimming
pools, tennis courts, basketball courts, soccer fields,
children's playgrounds, and a dog park.
Your condo fees cover heating, hot water, insurance,
municipal and school taxes, maintenance, and contingency
funds, ensuring a hassle-free living experience.
Don't miss the opportunity to own this exceptional condo
that offers a perfect balance of modern living,
convenience, and outdoor space.
blend of comfort and convenience, recently renovated in
2022. This charming condo offers two spacious bedrooms plus
an additional office that can easily be converted into a
smaller bedroom, providing ample space for your needs.
Enjoy your private garden space, perfect for relaxation,
gardening, or entertaining.
Prime location, located just steps away from the Wilderton
shopping center, which includes Metro supermarket, banks,
Pharmaprix, Dollarama, SAQ, a gym, a medical center, and a
variety of restaurants. A bus stop is conveniently located
at the bottom of the building, providing easy access to
multiple public transportation options, including metro
stations and future REM stations. A Bixi station is also
just a few meters away.
Nearby Amenities: Close proximity to Sainte-Justine
Hospital, Stanislas College, the University of Montreal,
and HEC. Enjoy the nearby parks equipped with swimming
pools, tennis courts, basketball courts, soccer fields,
children's playgrounds, and a dog park.
Your condo fees cover heating, hot water, insurance,
municipal and school taxes, maintenance, and contingency
funds, ensuring a hassle-free living experience.
Don't miss the opportunity to own this exceptional condo
that offers a perfect balance of modern living,
convenience, and outdoor space.
Inclusions: chandelier in kitchen, appliances, dishwasher, refrigerator, microwave oven, washer & dryer, two wardrobes in the 2 bedrooms
Exclusions : television
| BUILDING | |
|---|---|
| Type | Apartment |
| Style | Detached |
| Dimensions | 0x0 |
| Lot Size | 0 |
| EXPENSES | |
|---|---|
| Co-ownership fees | $ 7476 / year |
|
ROOM DETAILS |
|||
|---|---|---|---|
| Room | Dimensions | Level | Flooring |
| Living room | 11.11 x 11.7 P | Ground Floor | Wood |
| Kitchen | 9.5 x 15.9 P | Ground Floor | Wood |
| Dining room | 6.10 x 11.7 P | Ground Floor | Wood |
| Primary bedroom | 15.2 x 11.0 P | Ground Floor | Wood |
| Bedroom | 9.10 x 14.2 P | Ground Floor | Wood |
| Home office | 14.2 x 6.6 P | Ground Floor | Wood |
| Bathroom | 4.10 x 7.0 P | Ground Floor | Ceramic tiles |
|
CHARACTERISTICS |
|
|---|---|
| Heating system | Hot water |
| Water supply | Municipality |
| Heating energy | Electricity, Natural gas |
| Proximity | Highway, Hospital, Park - green area, Elementary school, High school, Public transport, University, Bicycle path, Daycare centre, Réseau Express Métropolitain (REM) |
| Sewage system | Municipal sewer |
| Zoning | Residential |