57 Rue Nash, Dollard-des-Ormeaux, QC H9B2N9 $499,000
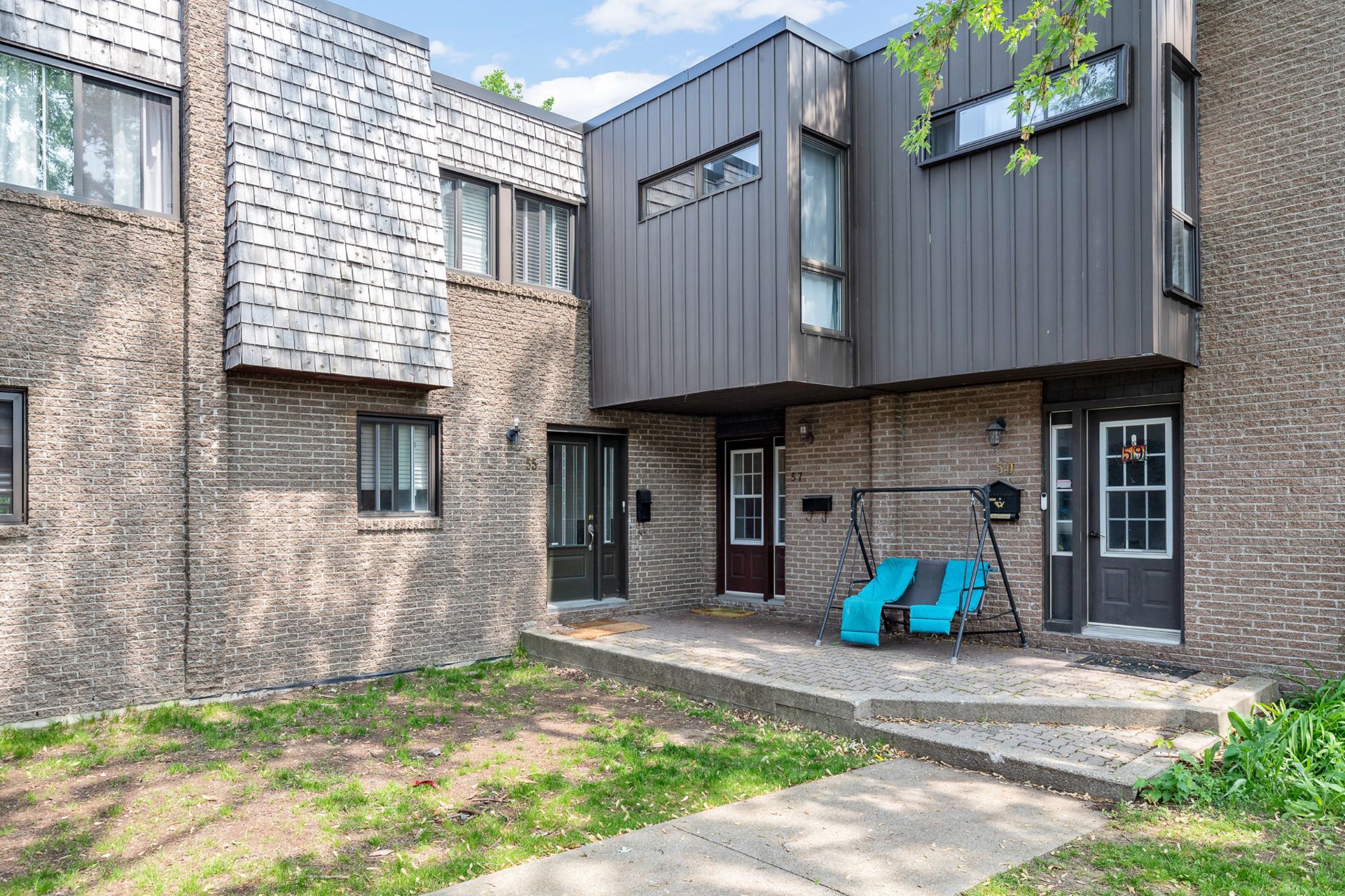
Frontage
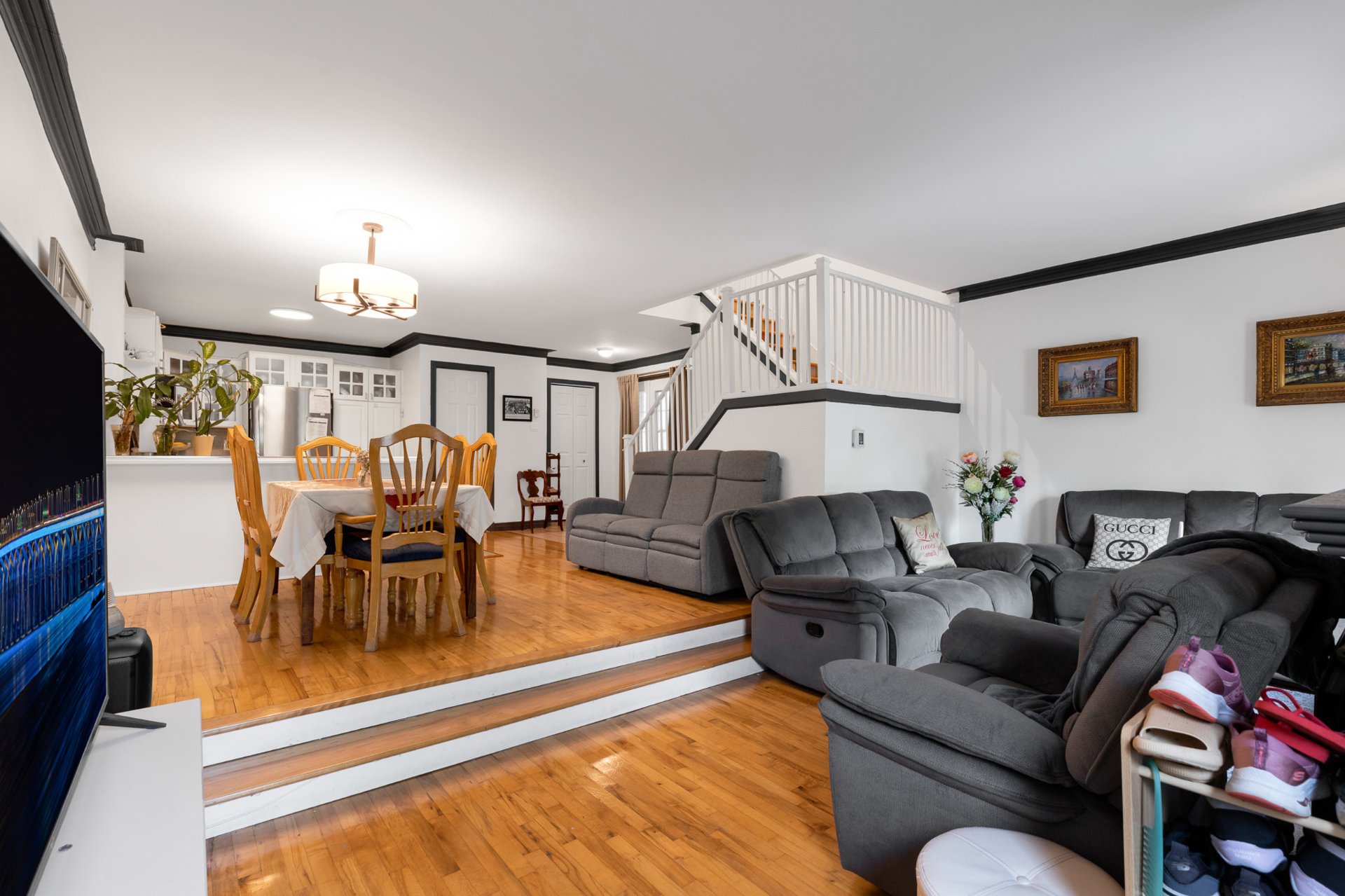
Living room
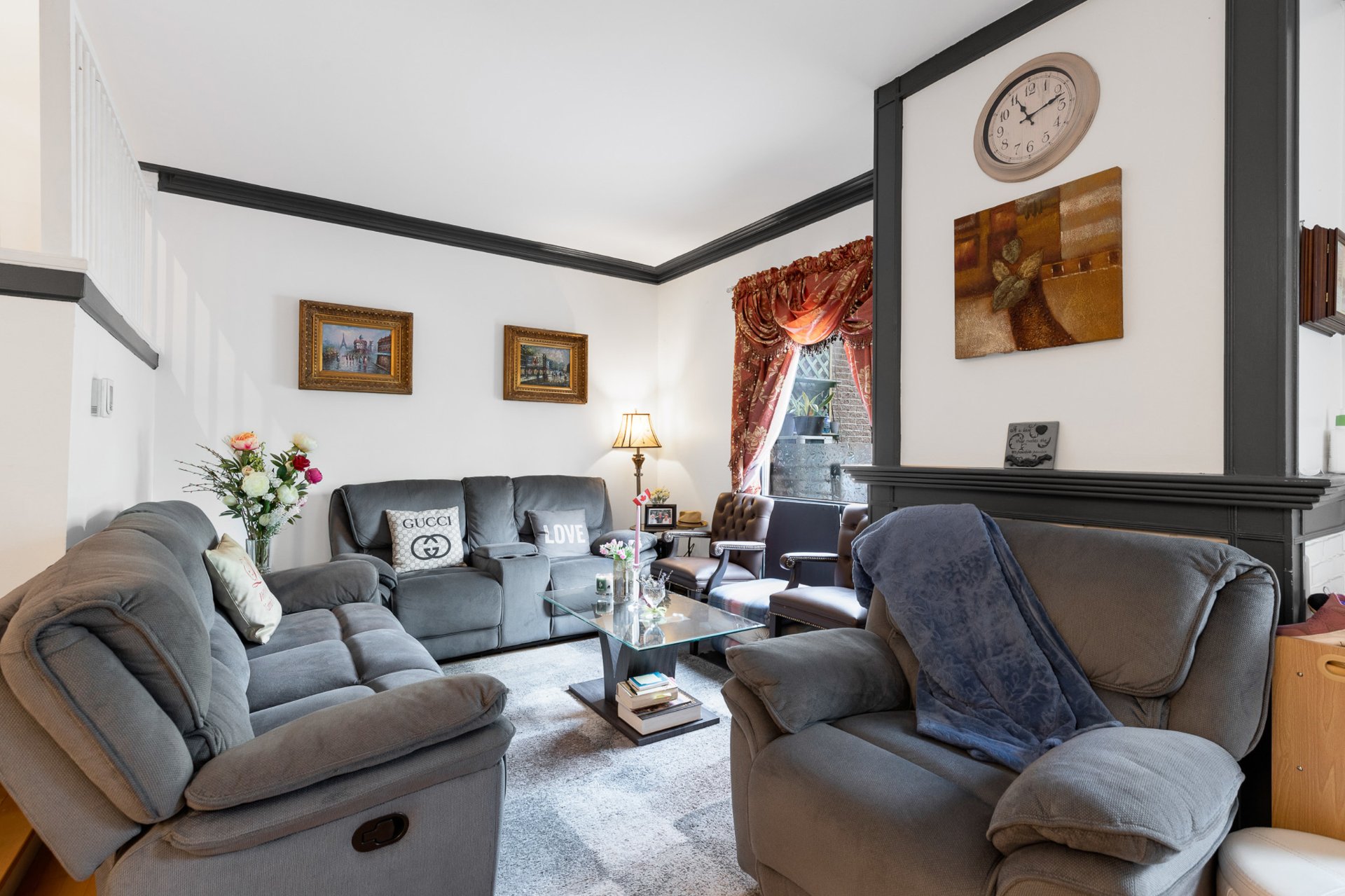
Living room
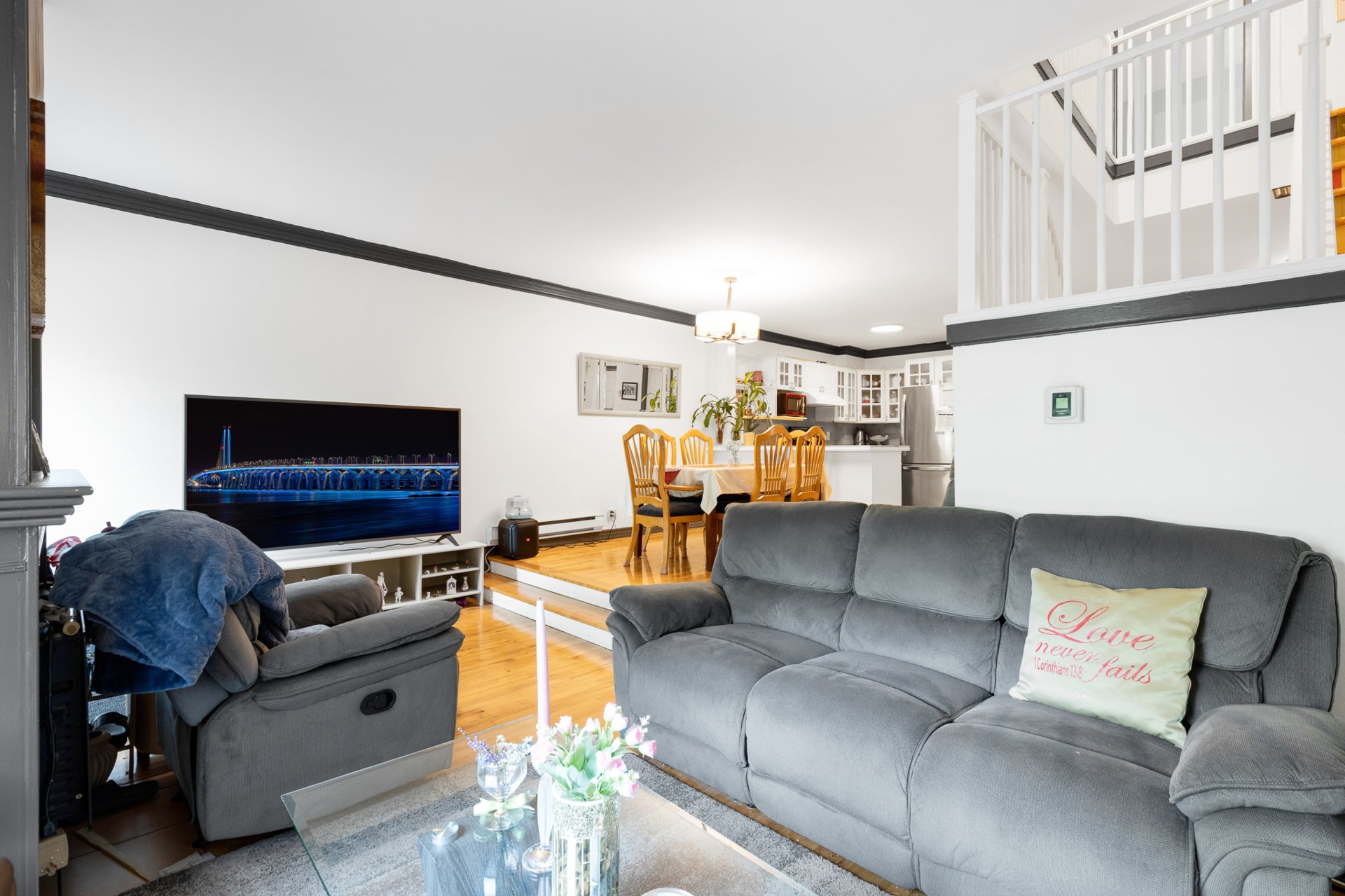
Living room
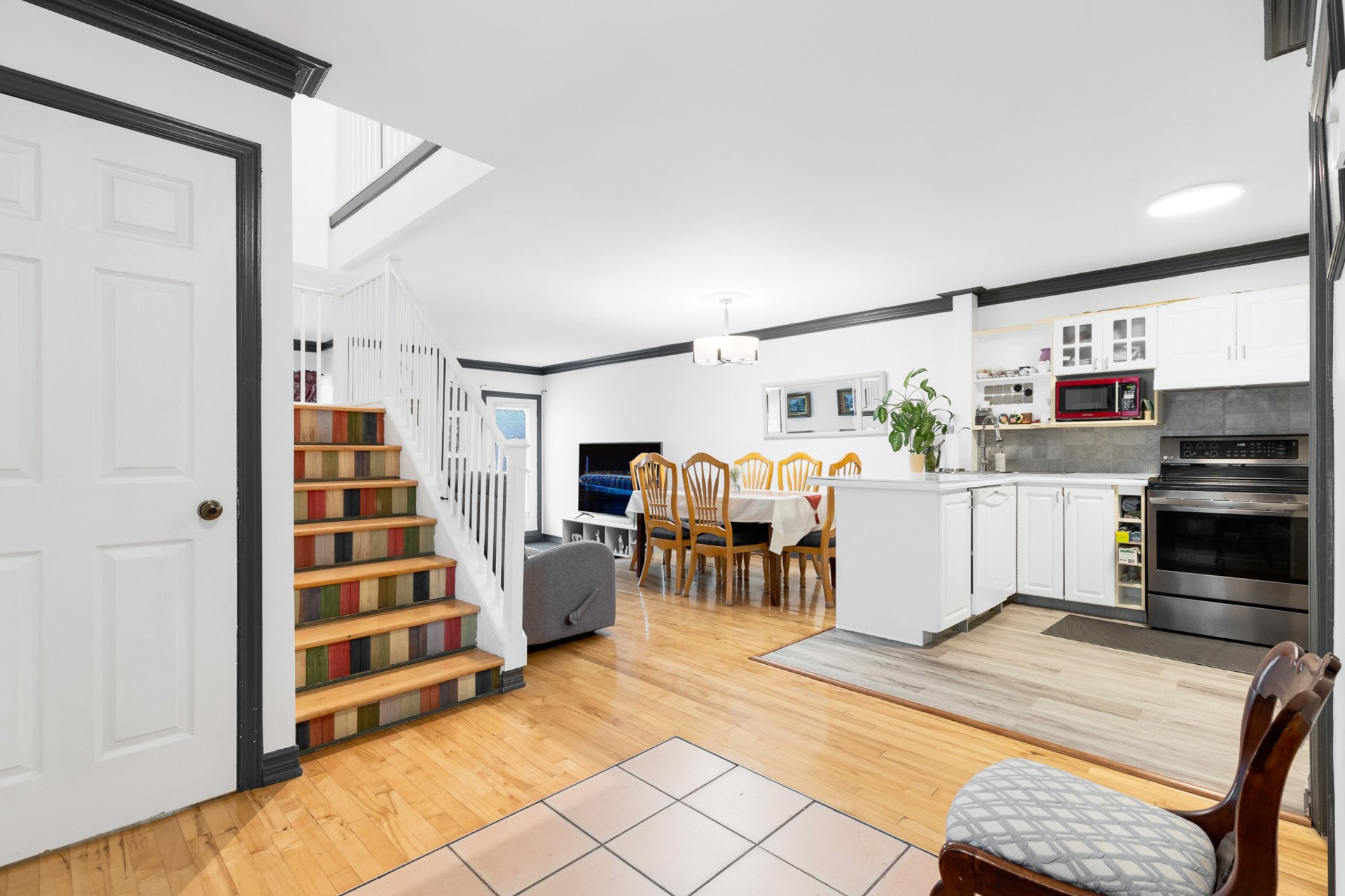
Kitchen
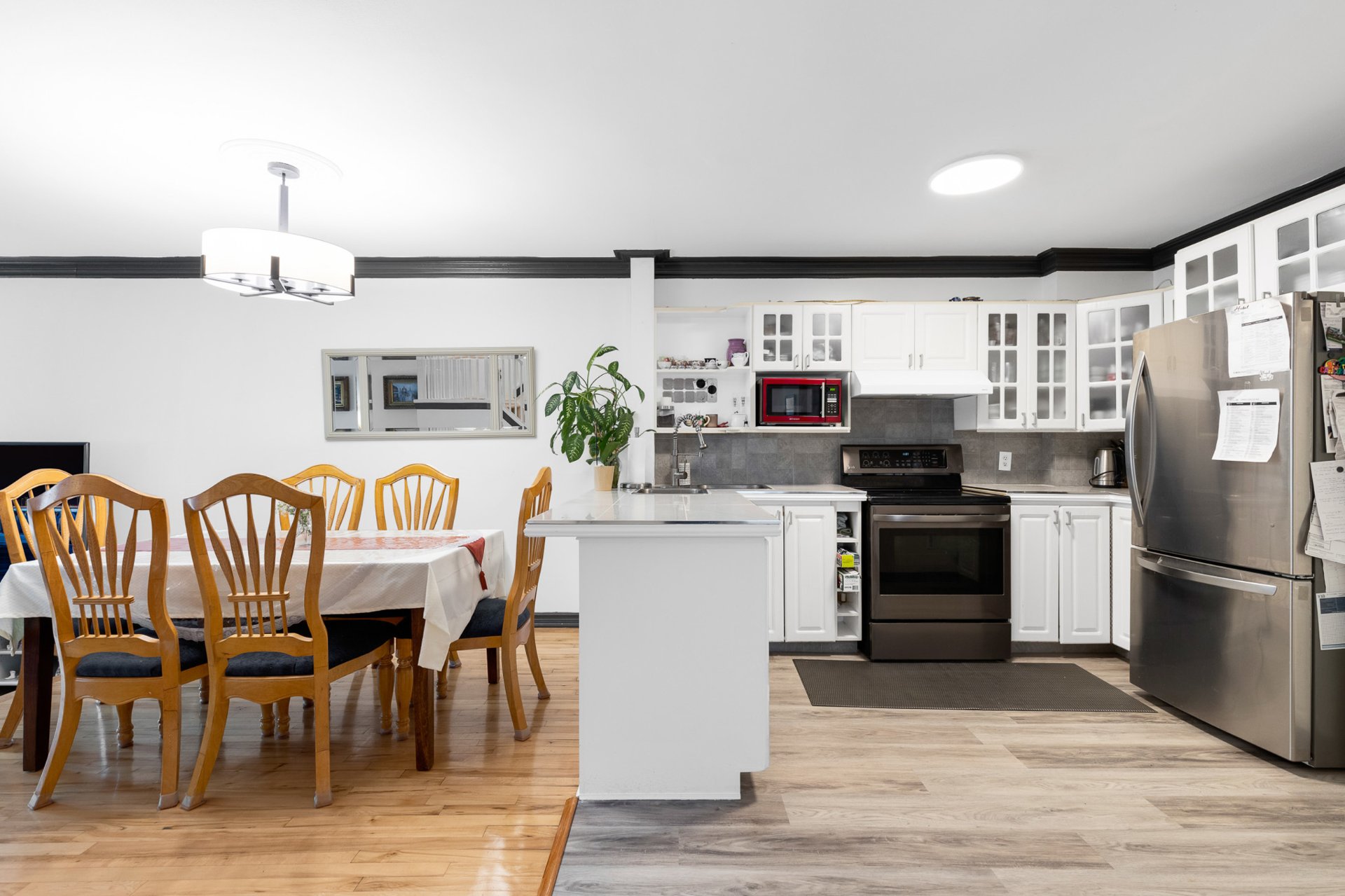
Kitchen
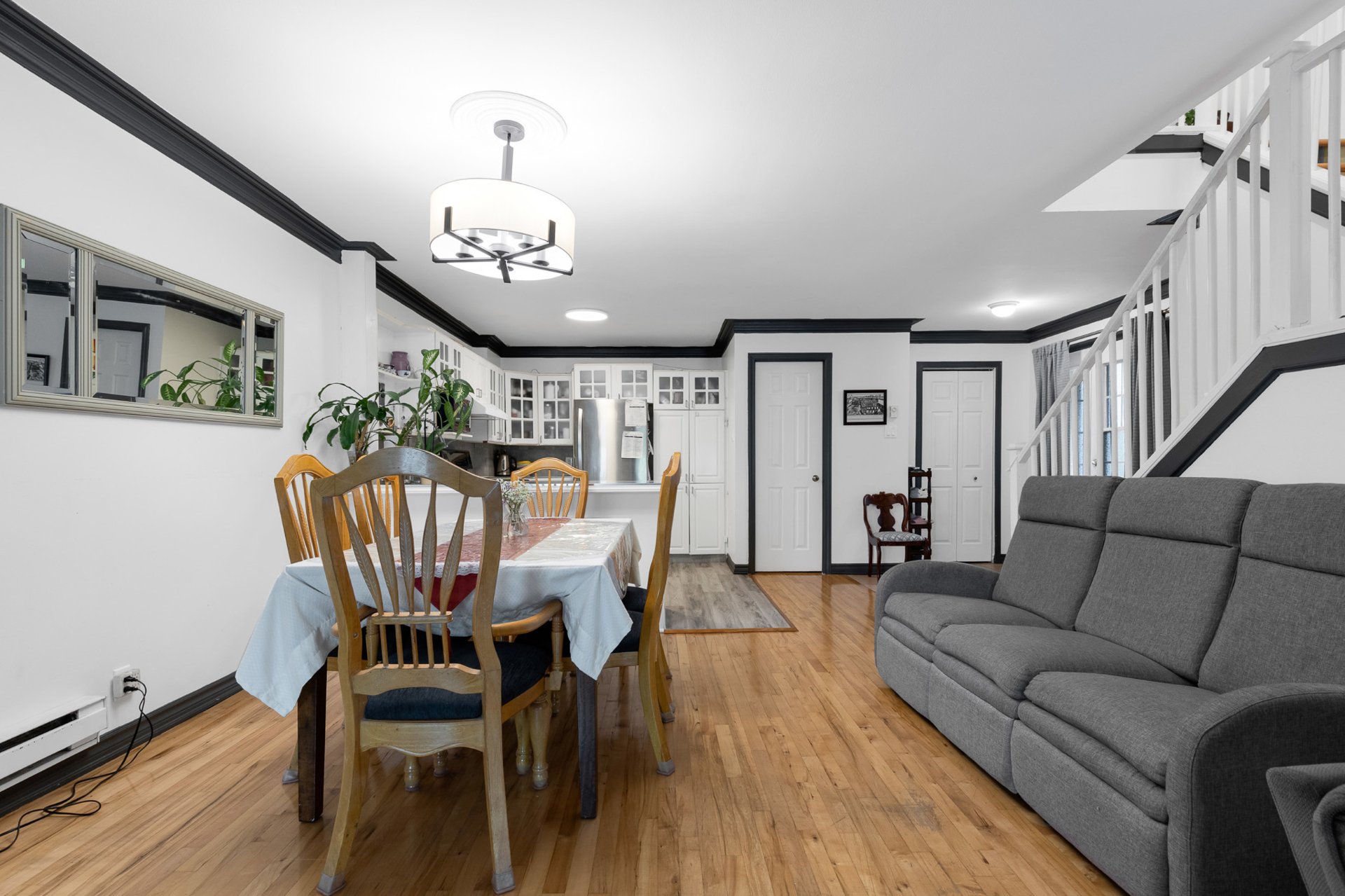
Dining room
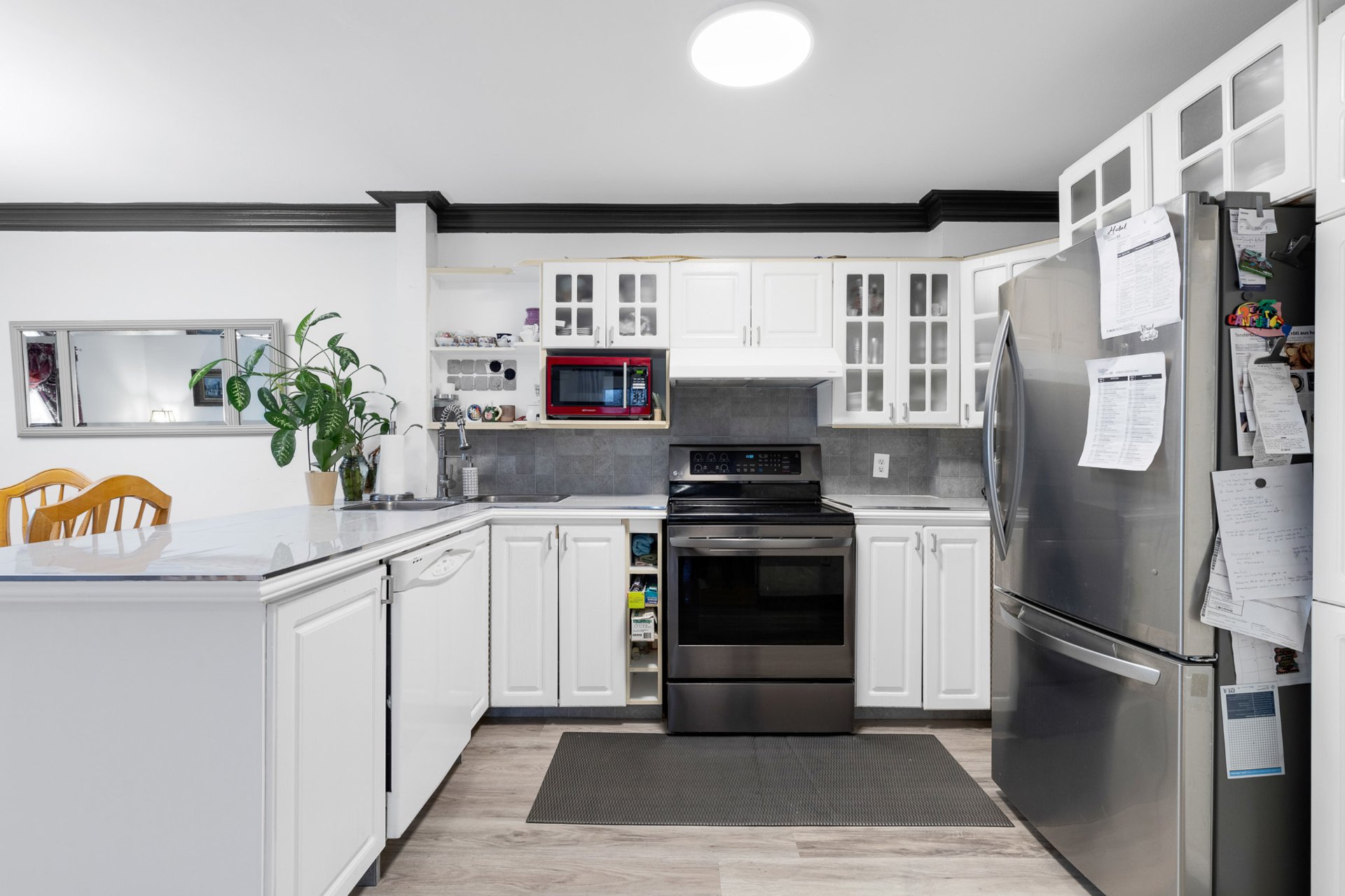
Kitchen
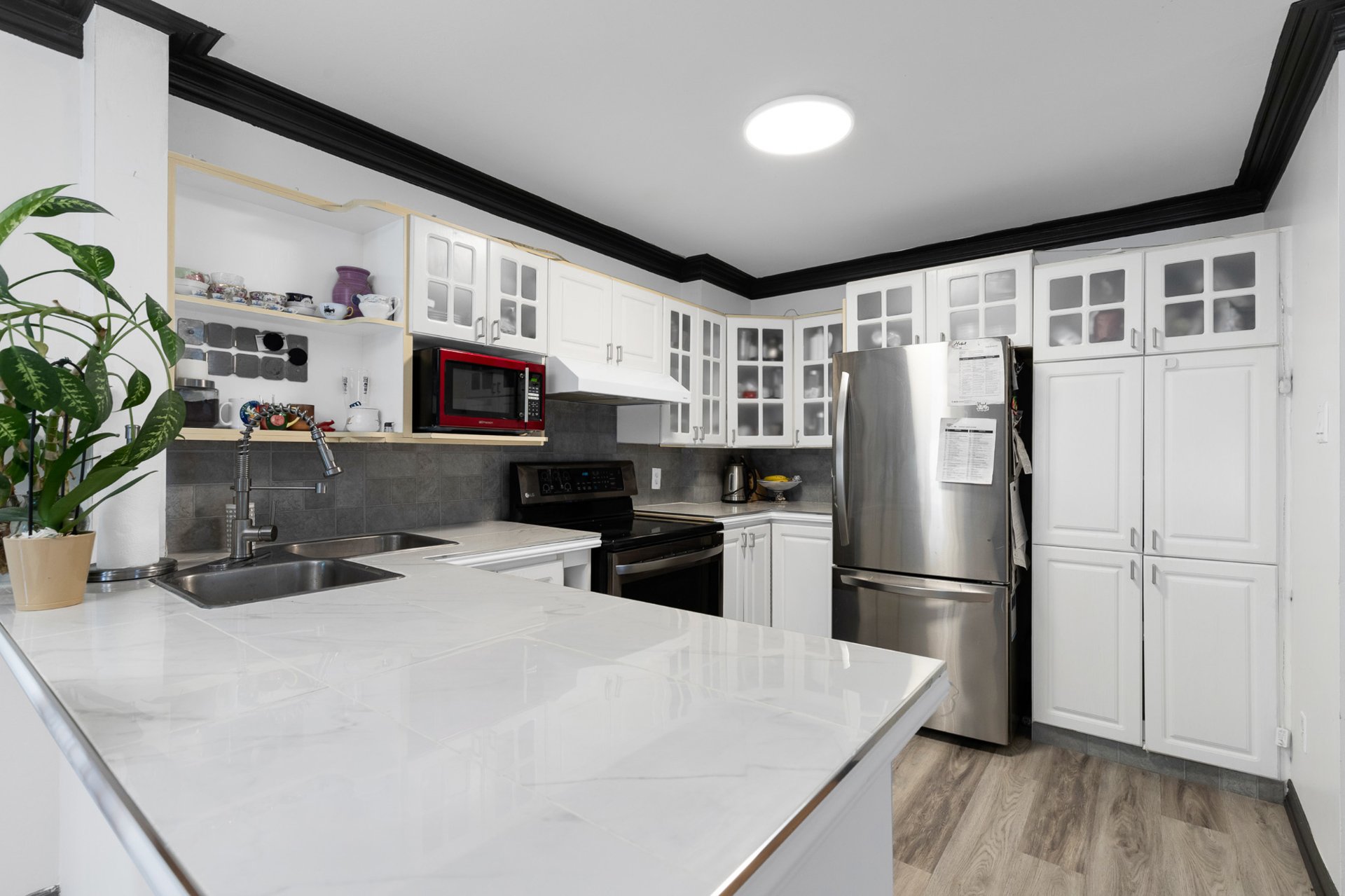
Kitchen
|
|
OPEN HOUSE
Sunday, 15 June, 2025 | 14:00 - 16:00
Description
Charming and functional family home in a prime location! This bright and spacious 3-bedroom home features an open-concept layout, hardwood floors, a stylish kitchen with peninsula, and a finished basement. Step outside to a large deck, perfect for morning coffee or al fresco dining, and enjoy the detached garage with direct yard access and two-car parking. Located in a family-friendly neighbourhood just steps from Park Boisé with its soccer fields, splash pad, and green space. Minutes from schools, Marché de l'Ouest, Fairview Mall, restaurants, groceries, public transit, the future Sunnybrooke REM, and highways 40 & 13.
Charming and functional family home in an ideal location
close to everything
3 bedrooms, finished basement, large deck, detached garage
and two-car parking
Bright, spacious, and move-in ready
Perfect blend of modern updates and practical layout for
everyday living
Located in a family-friendly neighbourhood just steps from
green space and essential amenities
A tiled entryway welcomes you into the home
Main living level offers an ideal blend of open space,
natural light, and functionality
Step into a beautifully designed open-concept living room
with rich hardwood floors and large windows that bathe the
space in sunlight
A few steps up is the elevated kitchen and dining area,
ideal for entertaining and staying connected with family or
guests
Kitchen features crisp white cabinetry with glass inserts,
modern hardware, generous storage, clean tile backsplash,
and durable laminate flooring
Large peninsula offers extra counter space and flows
seamlessly into a bright dining area
Whether hosting a dinner or enjoying a quiet breakfast, the
space is stylish and practical
Main floor also includes a convenient powder room
The primary bedroom is a bright and spacious retreat with
hardwood floors, large window, and walk-in closet
Two additional well-sized bedrooms on the main floor offer
flexibility for children, guests, or home office
Main bathroom is tastefully finished with marble-look tile,
a large soaker tub, separate shower, and pedestal sink for
a clean, spa-like atmosphere
Finished basement adds valuable living space with
wood-style heated flooring, recessed lighting, and an open
layout
Perfect for a rec room, home gym, or hobby space
Basement also includes a laundry room and additional storage
Back patio leads to a large deck, perfect for morning
coffee or al fresco dining
Detached garage with direct access from the patio, plus
two-car parking
Private and low-maintenance outdoor space
Incredible location close to schools, parks, shopping, and
transit
Steps from Park Boisé, which features soccer fields, splash
pad, large green space, and playground
Short distance to Marché de l'Ouest, Fairview Mall,
restaurants, grocery stores, and pharmacies
Near future REM station (Sunnybrooke), public
transportation, and highways 40 and 13
Easy access to Laval and downtown Montreal
This turnkey property offers comfort, convenience, and a
family-friendly lifestyle in a well-connected neighbourhood
close to everything
3 bedrooms, finished basement, large deck, detached garage
and two-car parking
Bright, spacious, and move-in ready
Perfect blend of modern updates and practical layout for
everyday living
Located in a family-friendly neighbourhood just steps from
green space and essential amenities
A tiled entryway welcomes you into the home
Main living level offers an ideal blend of open space,
natural light, and functionality
Step into a beautifully designed open-concept living room
with rich hardwood floors and large windows that bathe the
space in sunlight
A few steps up is the elevated kitchen and dining area,
ideal for entertaining and staying connected with family or
guests
Kitchen features crisp white cabinetry with glass inserts,
modern hardware, generous storage, clean tile backsplash,
and durable laminate flooring
Large peninsula offers extra counter space and flows
seamlessly into a bright dining area
Whether hosting a dinner or enjoying a quiet breakfast, the
space is stylish and practical
Main floor also includes a convenient powder room
The primary bedroom is a bright and spacious retreat with
hardwood floors, large window, and walk-in closet
Two additional well-sized bedrooms on the main floor offer
flexibility for children, guests, or home office
Main bathroom is tastefully finished with marble-look tile,
a large soaker tub, separate shower, and pedestal sink for
a clean, spa-like atmosphere
Finished basement adds valuable living space with
wood-style heated flooring, recessed lighting, and an open
layout
Perfect for a rec room, home gym, or hobby space
Basement also includes a laundry room and additional storage
Back patio leads to a large deck, perfect for morning
coffee or al fresco dining
Detached garage with direct access from the patio, plus
two-car parking
Private and low-maintenance outdoor space
Incredible location close to schools, parks, shopping, and
transit
Steps from Park Boisé, which features soccer fields, splash
pad, large green space, and playground
Short distance to Marché de l'Ouest, Fairview Mall,
restaurants, grocery stores, and pharmacies
Near future REM station (Sunnybrooke), public
transportation, and highways 40 and 13
Easy access to Laval and downtown Montreal
This turnkey property offers comfort, convenience, and a
family-friendly lifestyle in a well-connected neighbourhood
Inclusions: Stove, refrigerator in basement, dishwasher, dryer, remote for wall-mounted heat pump
Exclusions : N/A
| BUILDING | |
|---|---|
| Type | Two or more storey |
| Style | Attached |
| Dimensions | 0x0 |
| Lot Size | 0 |
| EXPENSES | |
|---|---|
| Co-ownership fees | $ 5076 / year |
| Municipal Taxes (2025) | $ 2862 / year |
| School taxes (2025) | $ 279 / year |
|
ROOM DETAILS |
|||
|---|---|---|---|
| Room | Dimensions | Level | Flooring |
| Living room | 22.9 x 12.8 P | Ground Floor | Wood |
| Kitchen | 11.0 x 13.8 P | Ground Floor | Floating floor |
| Dining room | 15.3 x 11.5 P | Ground Floor | Wood |
| Washroom | 4.9 x 5.6 P | Ground Floor | Ceramic tiles |
| Primary bedroom | 10.9 x 19.0 P | 2nd Floor | Wood |
| Walk-in closet | 11.3 x 5.7 P | 2nd Floor | Wood |
| Bedroom | 10.5 x 17.3 P | 2nd Floor | Wood |
| Bedroom | 11.9 x 12.9 P | 2nd Floor | Wood |
| Bathroom | 10.0 x 11.0 P | 2nd Floor | Ceramic tiles |
| Family room | 36.8 x 15.3 P | Basement | Floating floor |
|
CHARACTERISTICS |
|
|---|---|
| Basement | 6 feet and over, Finished basement |
| Driveway | Asphalt |
| Garage | Attached, Fitted, Single width |
| Proximity | Bicycle path, Daycare centre, Elementary school, High school, Highway, Park - green area, Public transport, Réseau Express Métropolitain (REM) |
| Heating system | Electric baseboard units |
| Heating energy | Electricity |
| Parking | Garage, Outdoor |
| Sewage system | Municipal sewer |
| Water supply | Municipality |
| Zoning | Residential |
| Equipment available | Wall-mounted air conditioning |
| Rental appliances | Water heater |