7227 Av. M. B. Jodoin, Montréal (Anjou), QC H1J2T5 $464,900
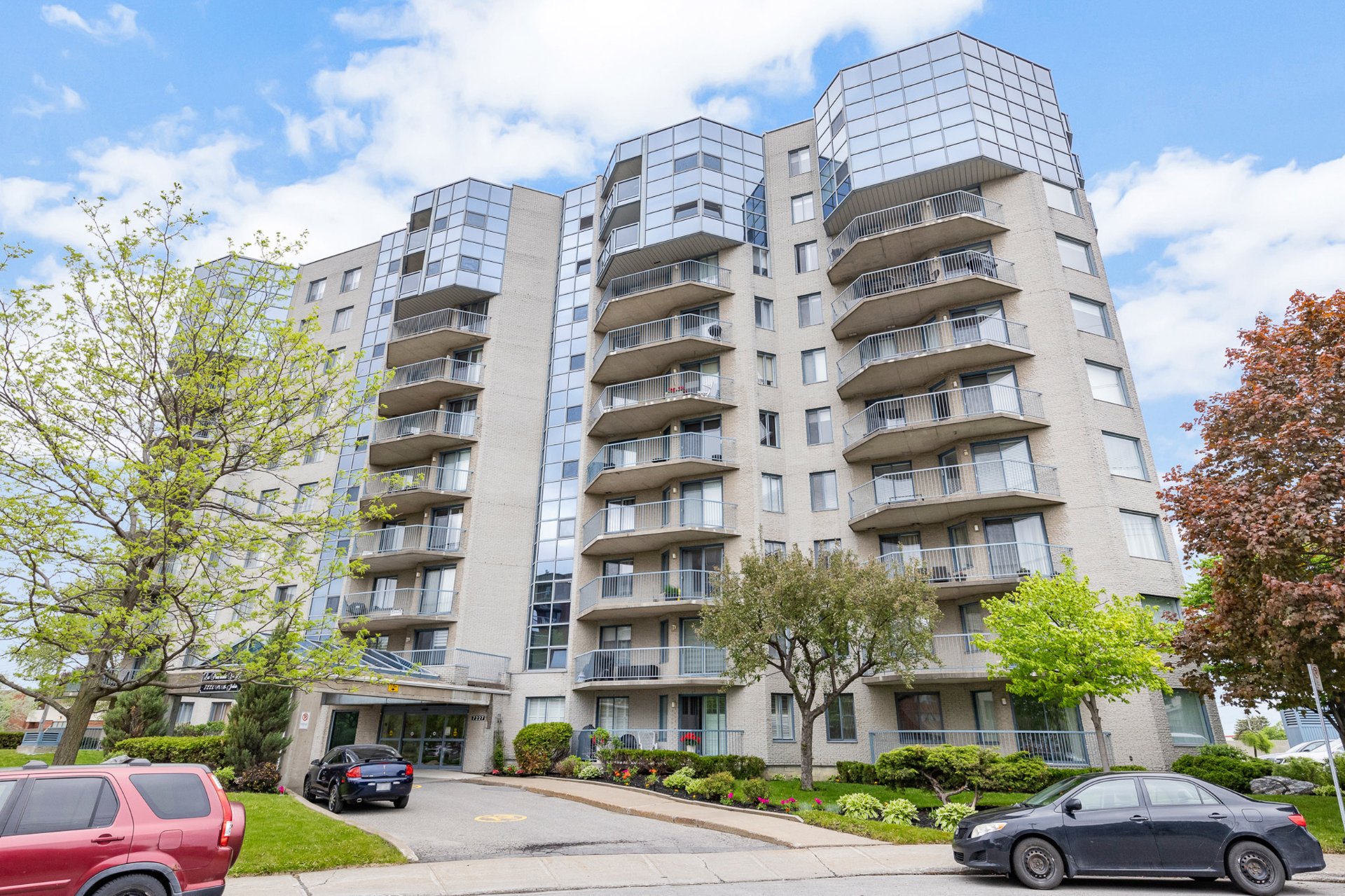
Frontage
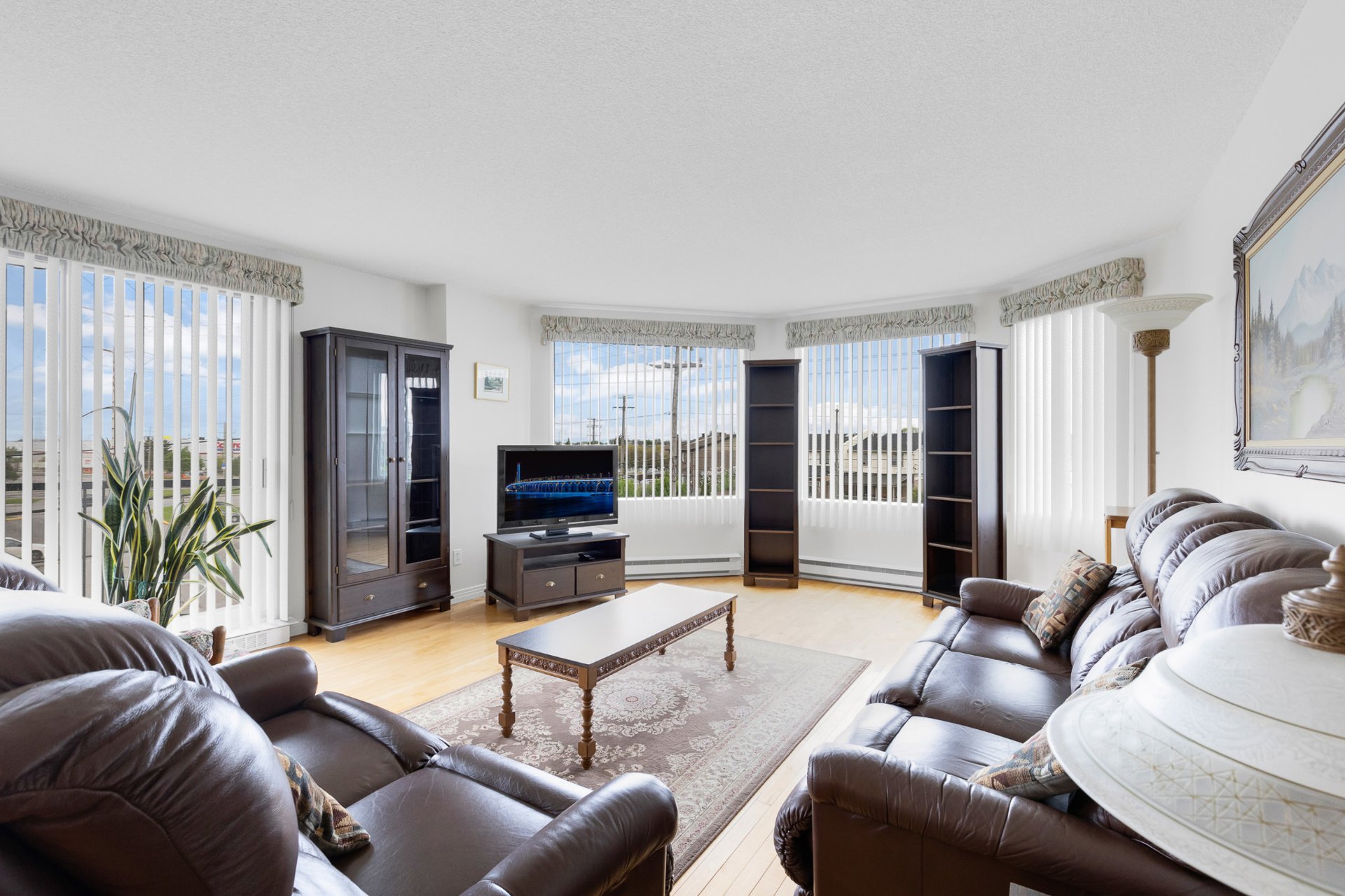
Living room
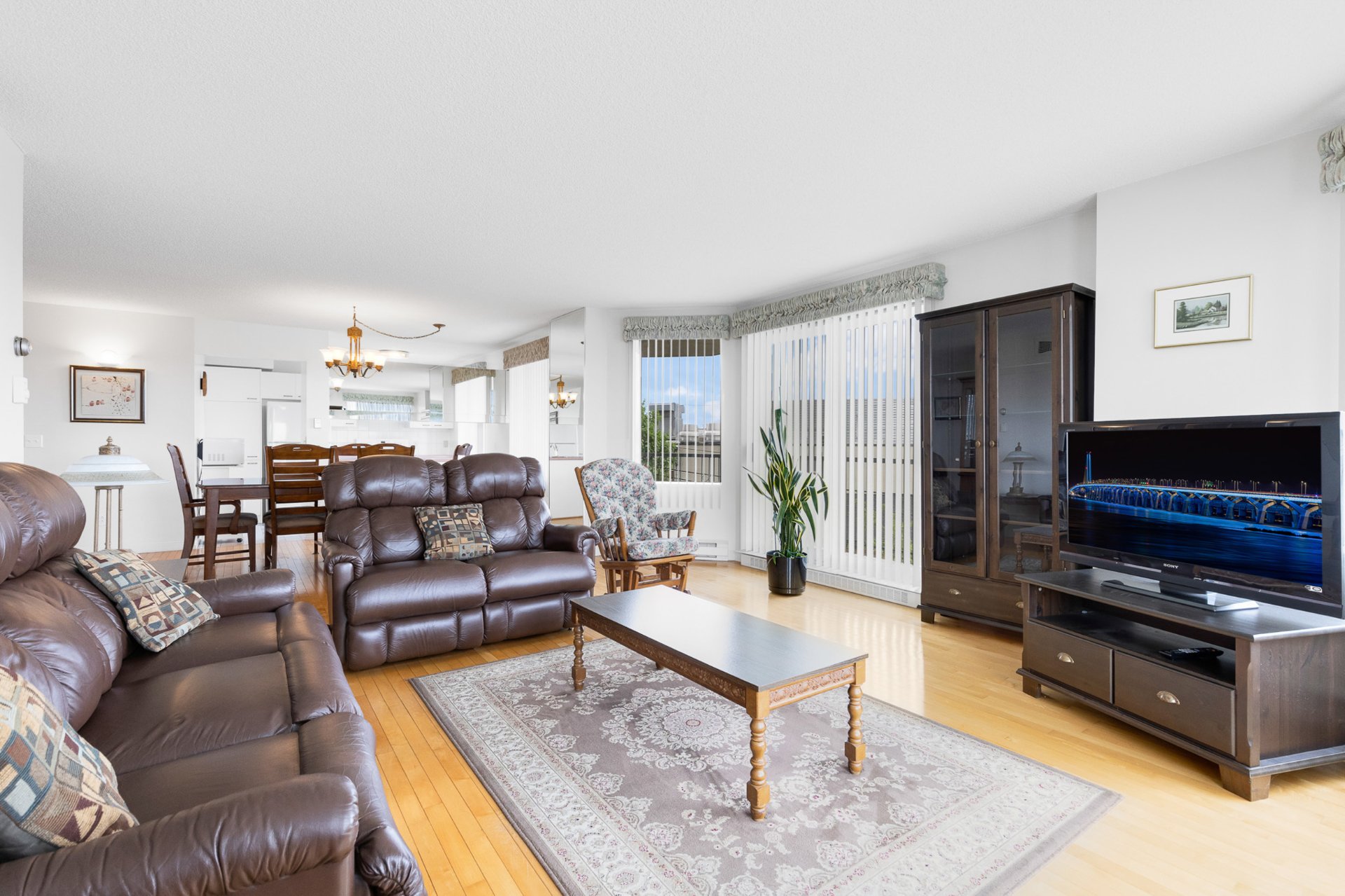
Living room
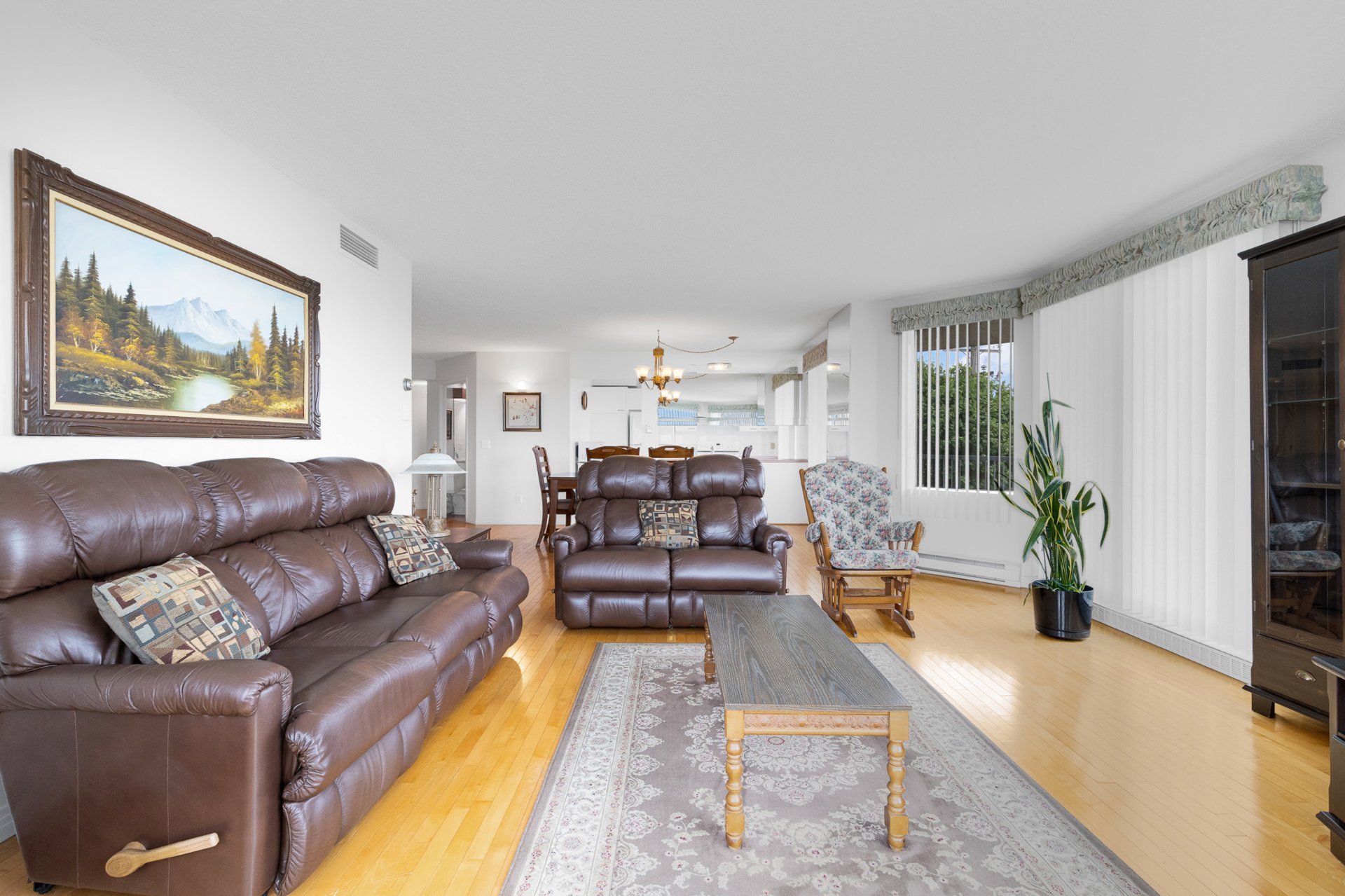
Living room
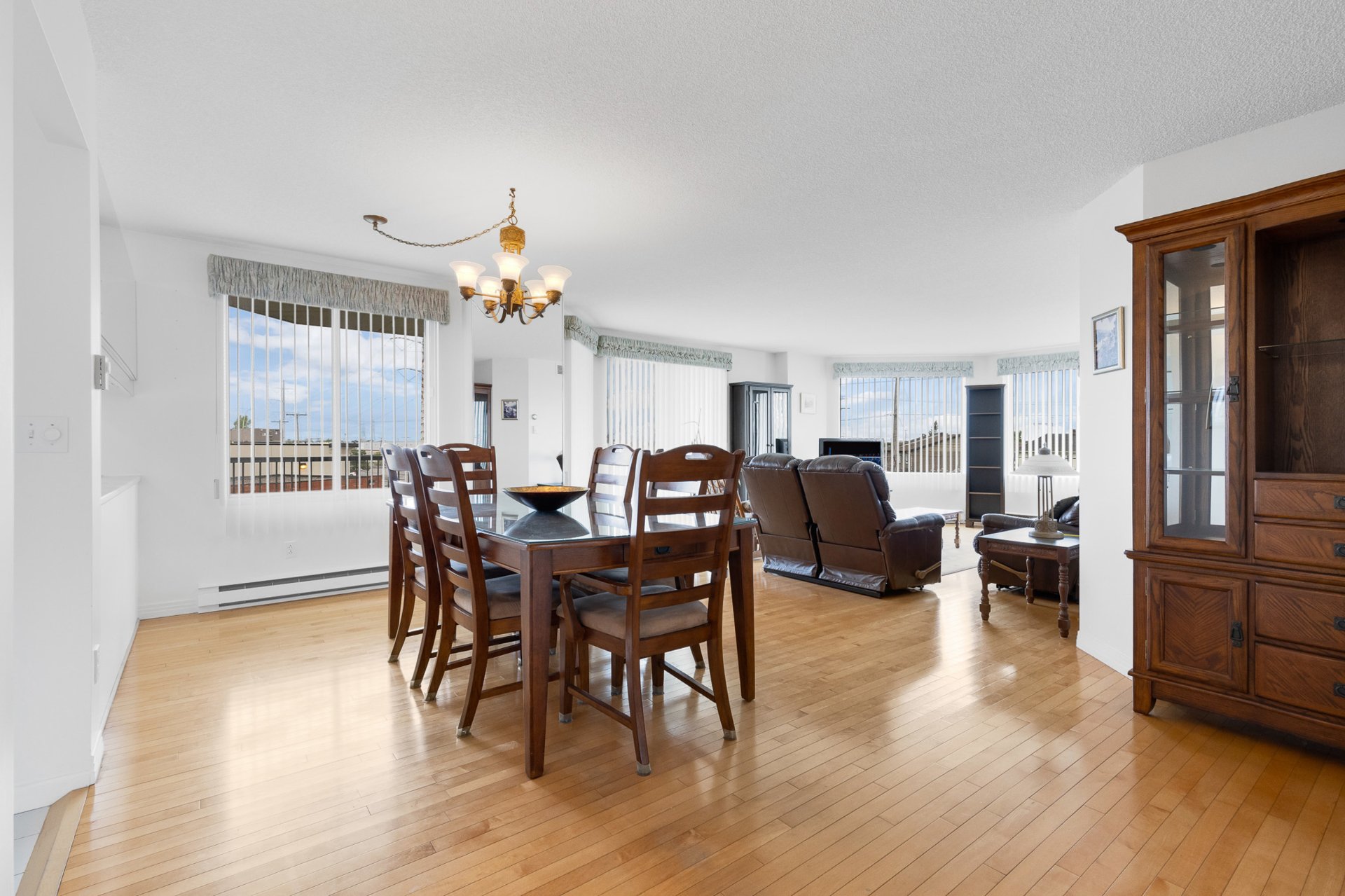
Dining room
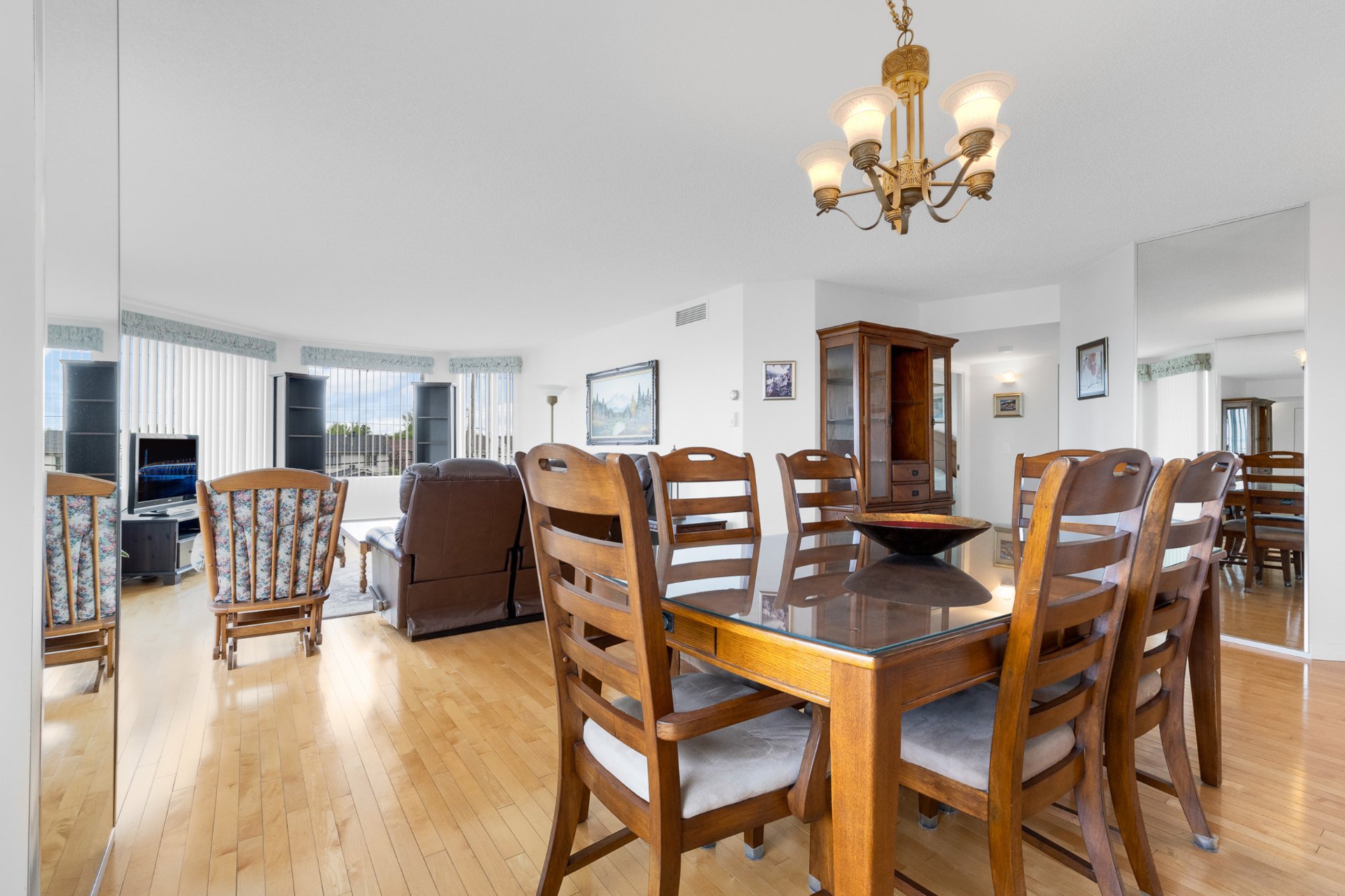
Dining room
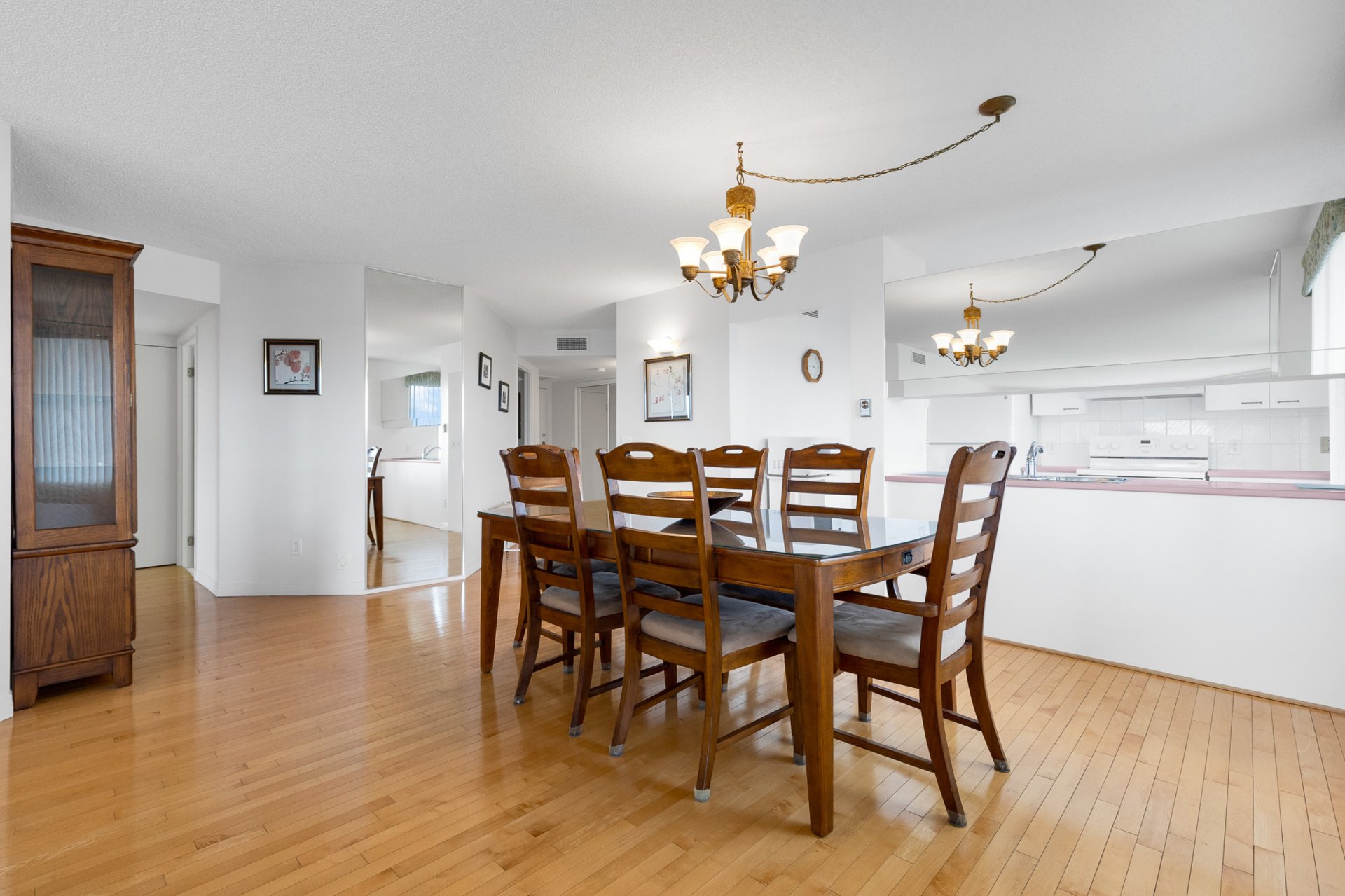
Dining room
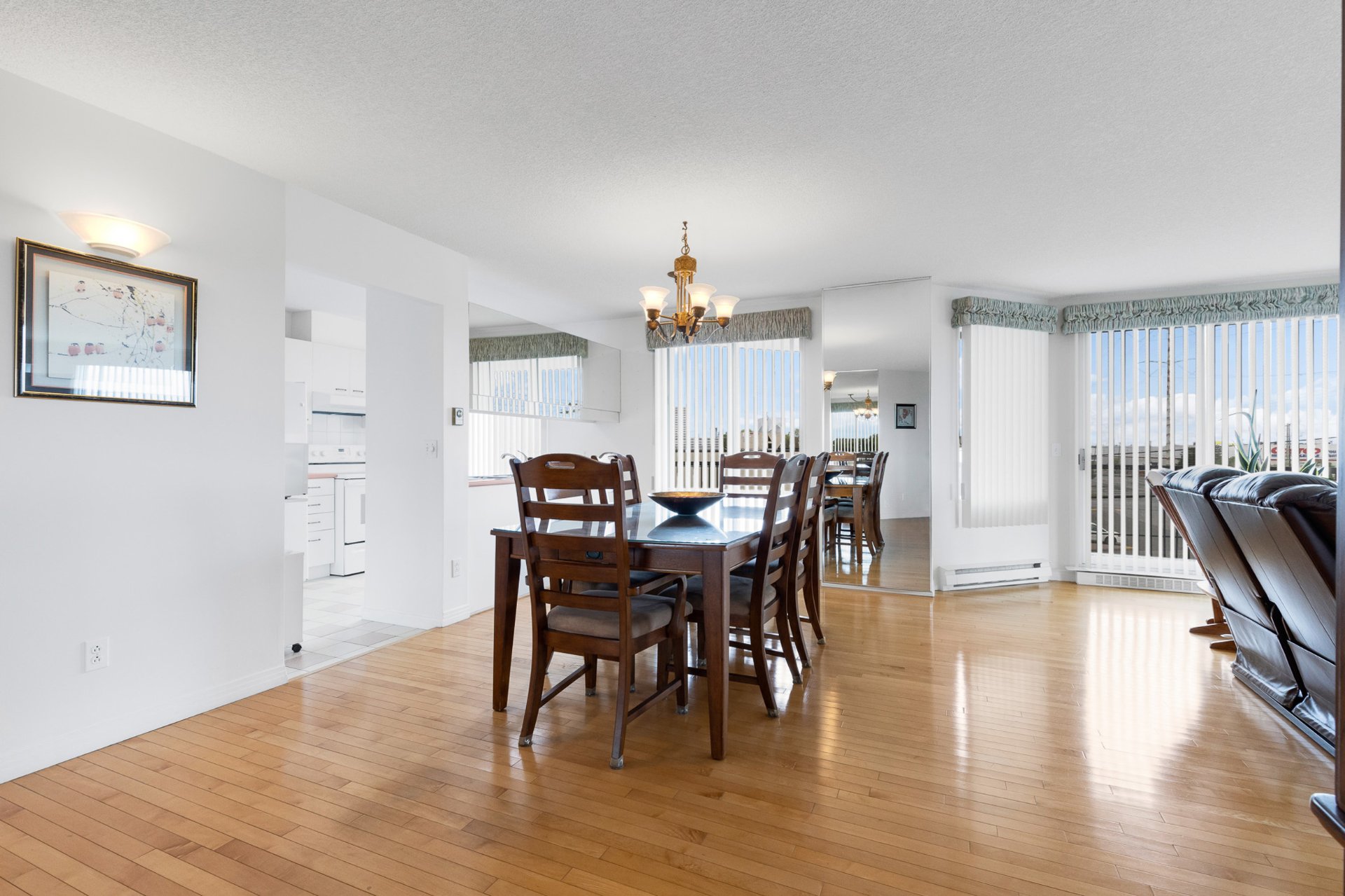
Dining room
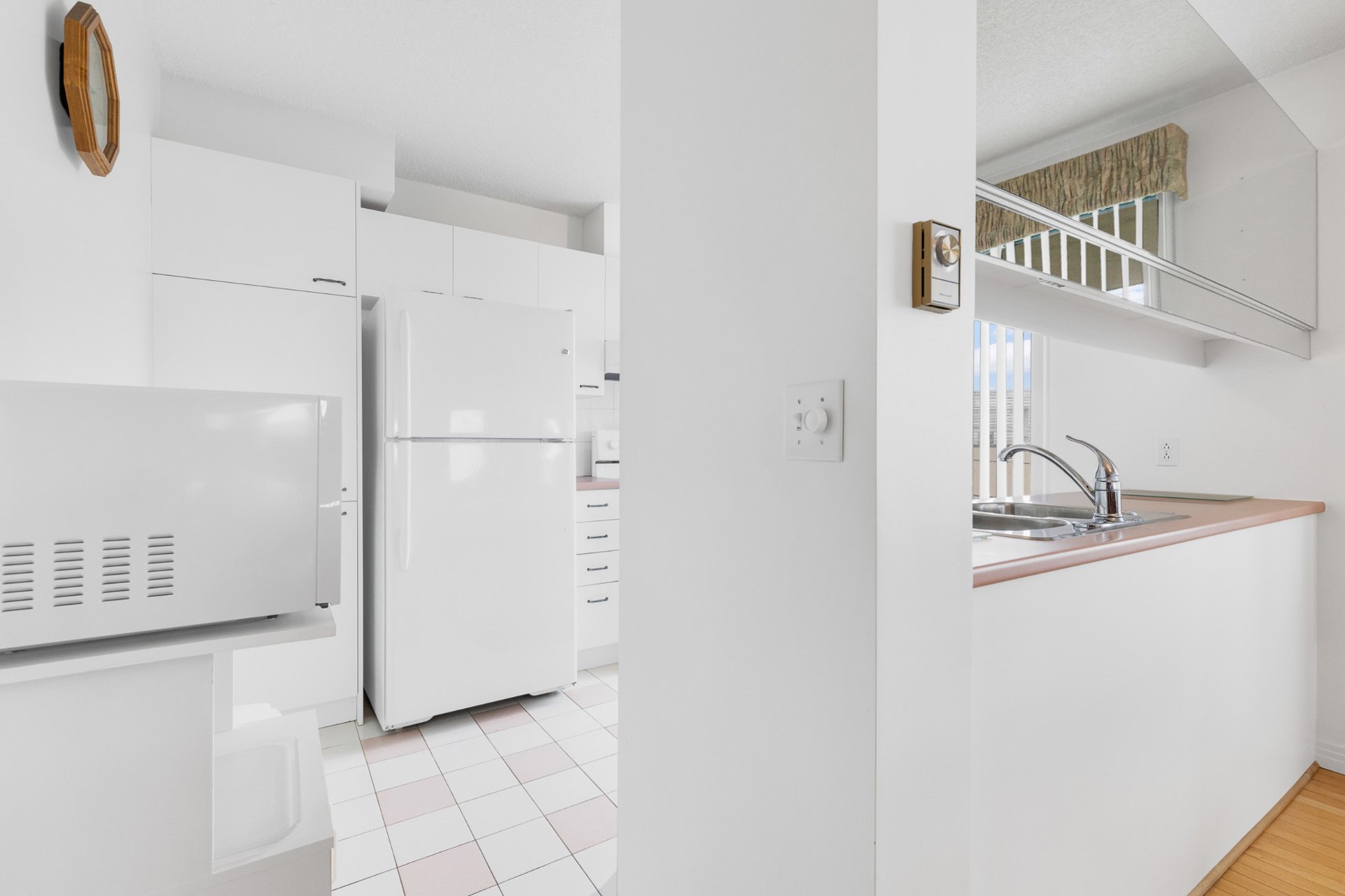
Kitchen
|
|
Description
Bright and turnkey 2-bed, 1+1 bath corner unit condo in a peaceful Anjou cul-de-sac with indoor parking, storage locker, and oversized balcony. Enjoy a sun-filled open-concept layout with wrap-around windows, hardwood floors, and a functional white kitchen with ample storage. Spacious bedrooms, sleek main bath, in-suite laundry, and extra storage add comfort. Located next to a convenient bike and pedestrian path, and just steps from Metro, Jean Coutu, parks, schools, and Galeries d'Anjou. Easy access to highways, bus stop, and Radisson metro, and soon metro Anjou.
Bright and contemporary condo offers turnkey living in a
peaceful cul-de-sac
2 spacious bedrooms, 1+1 bathrooms, indoor parking,
separate storage locker, and an oversized balcony
Step into a welcoming open-concept living and dining area
designed for both everyday ease and effortless entertaining
Wrap-around windows flood the space with natural light
throughout the day, creating a bright and cheerful
atmosphere
Beautiful hardwood floors enhance the sense of warmth and
elegance
Expansive balcony extends the living space outdoors for
morning coffee, alfresco meals, or sunset lounging
Open sightlines connect the living and dining areas to the
kitchen, ensuring seamless interaction and flow
The kitchen is bright, clean, and highly functional
Crisp white cabinetry with updated hardware offers generous
storage
Classic white tile backsplash and matching white appliances
(all included) create a cohesive and timeless look
Abundant counter space makes meal prep easy and enjoyable
Large windows in both the kitchen and dining nook enhance
the airy feel, adding even more natural light
Primary bedroom is generously sized and filled with natural
light
Features a substantial closet with ample storage
Calm and inviting atmosphere makes it a perfect retreat at
the end of the day
Second bedroom also offers great light and a spacious
closet, perfect for guests, children, or a dedicated home
office
Sleek main bathroom boasts tub/shower combo, striking
black-and-white décor, extended vanity, and integrated
lighting
Convenient powder room is combined with in-suite laundry
for ultimate practicality
Additional in-unit storage and a dedicated
electrical/utility closet maximize organization
One indoor parking space keeps your vehicle secure
year-round & separate storage locker
Quiet, well-kept building set on a limited-traffic street
ensures privacy and security
Daily essentials are mere steps away: Metro Plus grocery
and Jean Coutu pharmacy sit just behind the property
Parc Lucie-Bruneau with baseball diamonds, volleyball
courts, playground, and scenic bike path lies moments from
your door
Families benefit from nearby schools, including Collège
d'Anjou and École secondaire d'Anjou
Shopping, dining, and entertainment abound at Galeries
d'Anjou and surrounding restaurants
Commuter friendly: quick access to highways 25 & 40 and the
Louis-Hippolyte-La Fontaine Tunnel streamlines travel
across the region
Bus stop at your doorstep and Radisson metro station only
10 minutes away connect you swiftly to downtown
Enjoy a harmonious blend of serenity, convenience, and
active living in this desirable Anjou community
Move-in ready and meticulously maintained, this bright
condo offers an exceptional lifestyle and outstanding value
peaceful cul-de-sac
2 spacious bedrooms, 1+1 bathrooms, indoor parking,
separate storage locker, and an oversized balcony
Step into a welcoming open-concept living and dining area
designed for both everyday ease and effortless entertaining
Wrap-around windows flood the space with natural light
throughout the day, creating a bright and cheerful
atmosphere
Beautiful hardwood floors enhance the sense of warmth and
elegance
Expansive balcony extends the living space outdoors for
morning coffee, alfresco meals, or sunset lounging
Open sightlines connect the living and dining areas to the
kitchen, ensuring seamless interaction and flow
The kitchen is bright, clean, and highly functional
Crisp white cabinetry with updated hardware offers generous
storage
Classic white tile backsplash and matching white appliances
(all included) create a cohesive and timeless look
Abundant counter space makes meal prep easy and enjoyable
Large windows in both the kitchen and dining nook enhance
the airy feel, adding even more natural light
Primary bedroom is generously sized and filled with natural
light
Features a substantial closet with ample storage
Calm and inviting atmosphere makes it a perfect retreat at
the end of the day
Second bedroom also offers great light and a spacious
closet, perfect for guests, children, or a dedicated home
office
Sleek main bathroom boasts tub/shower combo, striking
black-and-white décor, extended vanity, and integrated
lighting
Convenient powder room is combined with in-suite laundry
for ultimate practicality
Additional in-unit storage and a dedicated
electrical/utility closet maximize organization
One indoor parking space keeps your vehicle secure
year-round & separate storage locker
Quiet, well-kept building set on a limited-traffic street
ensures privacy and security
Daily essentials are mere steps away: Metro Plus grocery
and Jean Coutu pharmacy sit just behind the property
Parc Lucie-Bruneau with baseball diamonds, volleyball
courts, playground, and scenic bike path lies moments from
your door
Families benefit from nearby schools, including Collège
d'Anjou and École secondaire d'Anjou
Shopping, dining, and entertainment abound at Galeries
d'Anjou and surrounding restaurants
Commuter friendly: quick access to highways 25 & 40 and the
Louis-Hippolyte-La Fontaine Tunnel streamlines travel
across the region
Bus stop at your doorstep and Radisson metro station only
10 minutes away connect you swiftly to downtown
Enjoy a harmonious blend of serenity, convenience, and
active living in this desirable Anjou community
Move-in ready and meticulously maintained, this bright
condo offers an exceptional lifestyle and outstanding value
Inclusions: Fully furnished with appliances
Exclusions : N/A
| BUILDING | |
|---|---|
| Type | Apartment |
| Style | Detached |
| Dimensions | 0x0 |
| Lot Size | 0 |
| EXPENSES | |
|---|---|
| Co-ownership fees | $ 4344 / year |
| Municipal Taxes (2025) | $ 2762 / year |
| School taxes (2025) | $ 287 / year |
|
ROOM DETAILS |
|||
|---|---|---|---|
| Room | Dimensions | Level | Flooring |
| Living room | 15.0 x 20.4 P | 3rd Floor | Wood |
| Kitchen | 10.10 x 9.0 P | 3rd Floor | Ceramic tiles |
| Dining room | 15.0 x 9.2 P | 3rd Floor | Wood |
| Primary bedroom | 15.5 x 10.7 P | 3rd Floor | Wood |
| Bedroom | 12.0 x 8.10 P | 3rd Floor | Wood |
| Bathroom | 11.3 x 6.8 P | 3rd Floor | Ceramic tiles |
| Washroom | 8.8 x 7.2 P | 3rd Floor | Ceramic tiles |
| Storage | 5.2 x 3.5 P | 3rd Floor | Ceramic tiles |
|
CHARACTERISTICS |
|
|---|---|
| Heating system | Air circulation, Electric baseboard units |
| Proximity | Bicycle path, Cegep, Daycare centre, Elementary school, High school, Highway, Park - green area, Public transport, University |
| Equipment available | Central air conditioning, Entry phone, Furnished, Private balcony |
| Available services | Common areas |
| Distinctive features | Corner unit, Cul-de-sac |
| Heating energy | Electricity |
| Easy access | Elevator |
| Mobility impared accessible | Exterior access ramp |
| Garage | Fitted, Heated, Single width |
| Parking | Garage |
| Sewage system | Municipal sewer |
| Water supply | Municipality |
| Zoning | Residential |